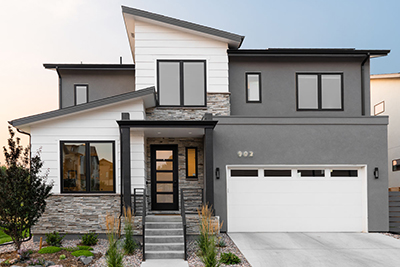Industry Knowledge
Designer Connection
Expert Support
Latest Design Trends
FIRST TIME BUILDING
Making the decision to build a new home, garage, or income property is both exciting and overwhelming. Knowing what to expect and how the process works can help alleviate some of the stress that comes with any construction project. To help jump start your project, The House Plan Company has put together some helpful hints from our talented Designers and Architects!
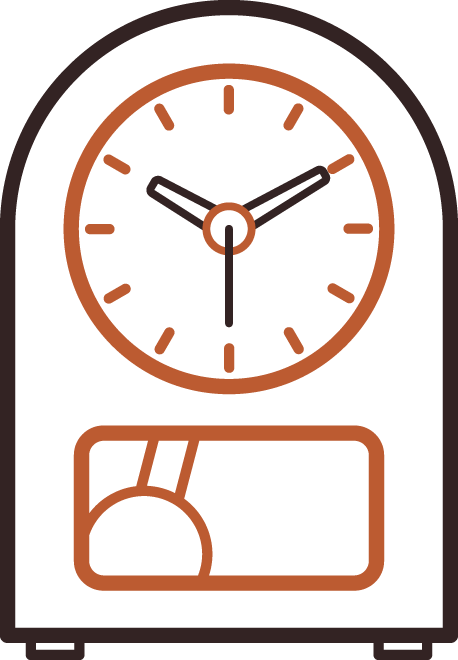
Pro-Tip #1
Time
Make sure to give the design phase time. Whether you want to customize a plan or it is perfect as is, the design is the first of many pieces to come together.
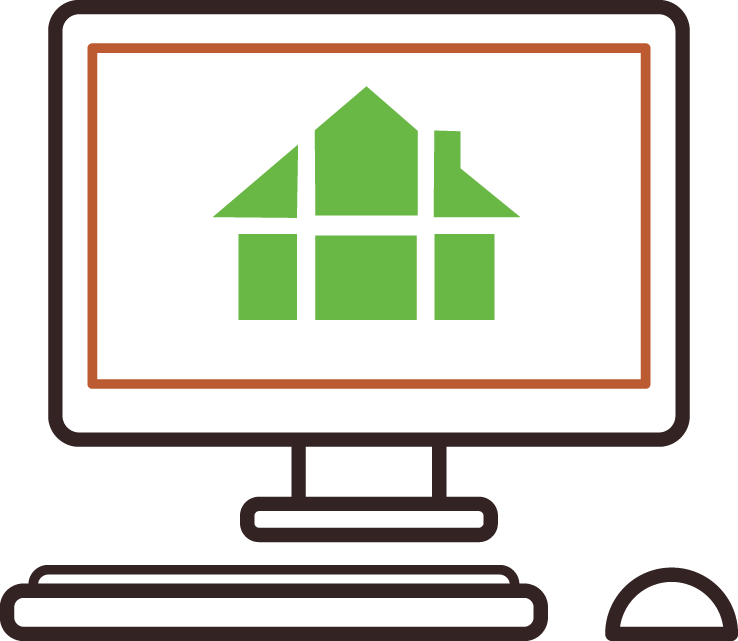
Pro-Tip #2
HPC Account
Stay up to date with design articles and new plans! Your HPC account allows you to save the designs you love, helping you to narrow down your search to the perfect plan.

Pro-Tip #3
Ask Questions
Not sure about a design feature or have a specific requirement? Our team of customer service experts along with designers and architects are available
to help!
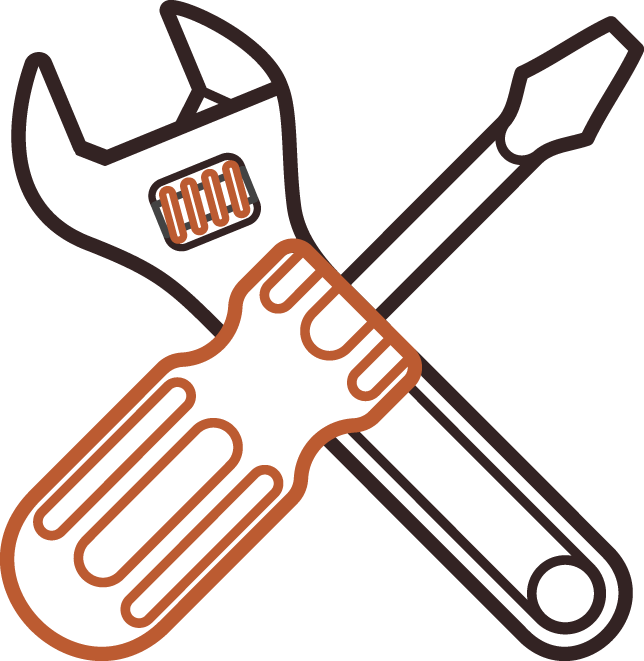
Pro-Tip #4
Have a Team
Find a builder who is
knowledgeable and easy to talk with. As your source for local building practices, your builder can help you navigate local
requirements.

Pro-Tip #5
Smile
Building is exciting! Starting with a great set of plans will help avoid mistakes in the field and allow you to focus on those fun decisions - like selecting paint colors and finishes.
PLAN MODIFICATIONS
Make sure that the plan you build is exactly what you are looking for!
Plan Modifications are an easy way to add that custom touch to any pre-designed plan. Following Pro-Tip #1 will ensure that you are happy with your build for years to come.
READY TO GET STARTED?
Start your search for the perfect house, garage or multifamily plan now!
If you have not yet created your HPC Account click here to sign up. Make sure you are signed in while you browse our plan collection so you can save your favorites!
FAQ for Homeowners
Are Pre-Designed (stock) plans ready for permitting?
Can I modify or customize a stock plan?
What is included in the pre-designed plan?
- Floor plans for all levels with dimensions
- Exterior elevations showing front, back, and sides
- Foundation plans and framing details
- Roof plans and cross-sections
- Suggested electrical and plumbing layouts
Some plans may also include optional add-ons such as interior 3D renderings, material lists, or alternative layouts. These comprehensive documents make it easier for your builder to estimate costs and start construction efficiently.
Blog | How to Shop for House Plans Online: Guide for Homeowners
Blog | Maximizing Resale Value: How the Right House Plan Can Be an Investment
Blog | Are Stock House Plans Ready for Building Permits? A Complete Guide to Pre-Design Home Plans
DESIGN & CONSTRUCTION ARTICLES
Looking for more? Check-out these in-depth articles perfect for those looking to take the leap and build their next dream home or garage!
-
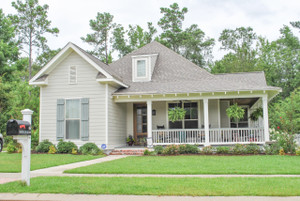
Blog
Popular Single-Family House Plans Between 1,200 and 1,900 Square Feet: Smart Designs for Today’s Homeowners
As homebuyers place greater emphasis on affordability, efficient layouts, and flexible living spaces
Read More > -
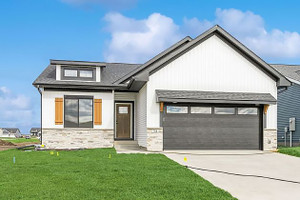
Blog
Why More Homebuyers Are Choosing Small House Plans Under 2,000 Sq Ft
Small house plans under 2,000 square feet continue to be one of the most popular choices for today’s
Read More > -
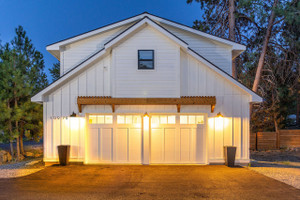
Blog
Detached Garage and Shop Trends to Watch in 2026
What Homeowners and Builders Should Know As residential design continues to evolve, detached garages
Read More >

