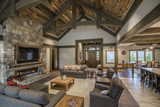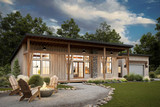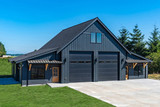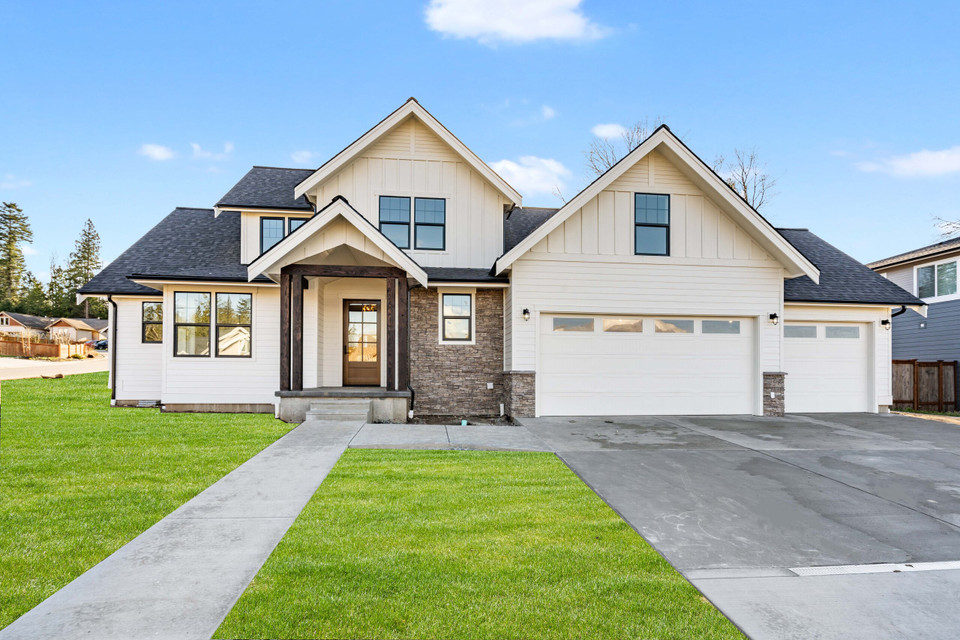Unlocking the Advantages of Starting with a Stock Plan for Your Next Build
Embarking on a construction project, whether it's a dream home, a cozy cottage, or an innovative multi-generational space, can be an exhilarating yet daunting journey. Amidst the myriad of decisions to be made, one fundamental choice stands out: Should you start from scratch or opt for a stock plan?

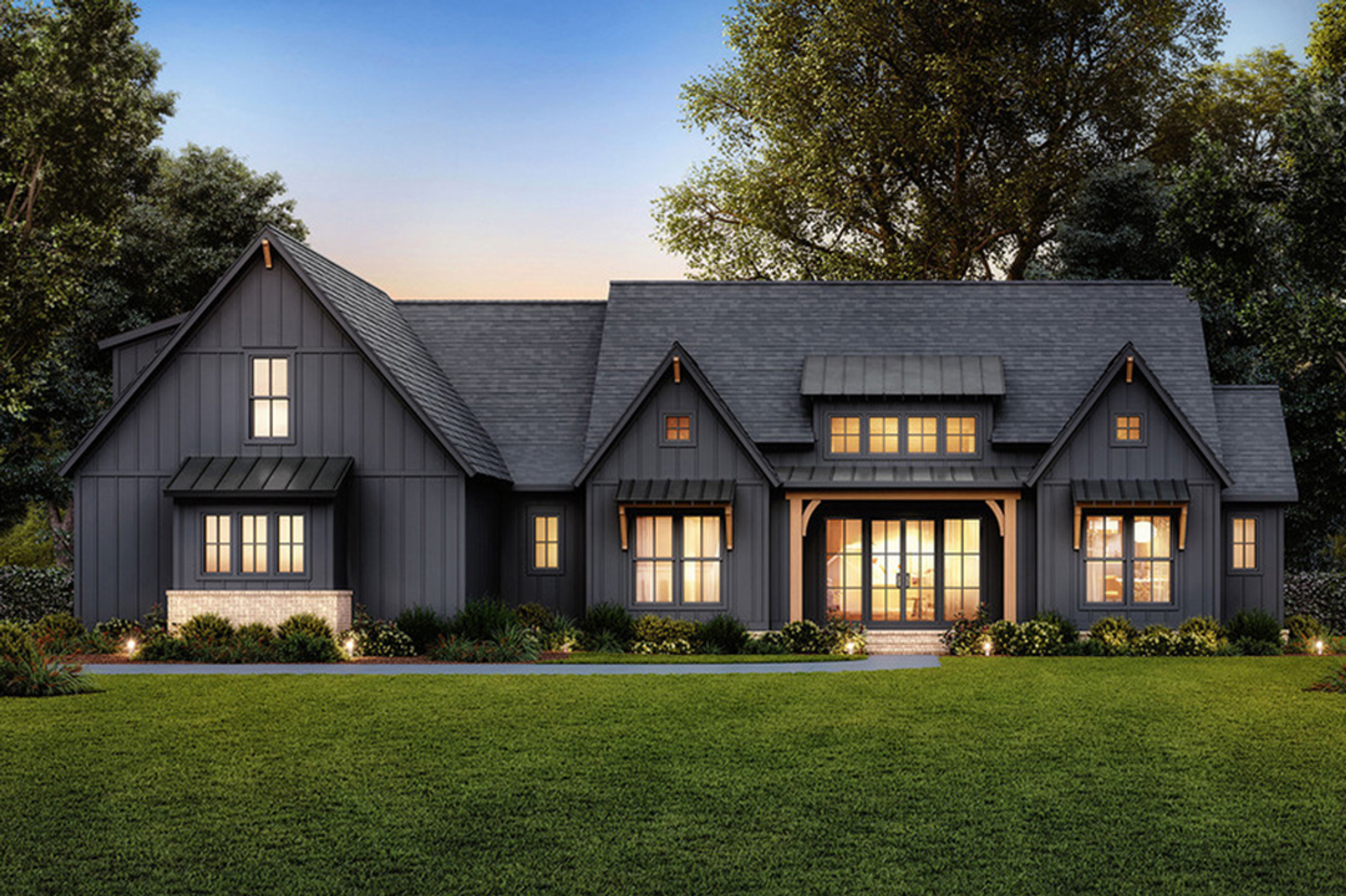
![Country House Plans [2025 Guide]: What Defines a Country House Plan and How Does It Differ from Farmhouse and Cottage Plans? Country House Plans [2025 Guide]: What Defines a Country House Plan and How Does It Differ from Farmhouse and Cottage Plans?](https://cdn11.bigcommerce.com/s-g95xg0y1db/images/stencil/160w/uploaded_images/68678-debbie-4-front-elevation.jpg?t=1757546245)
