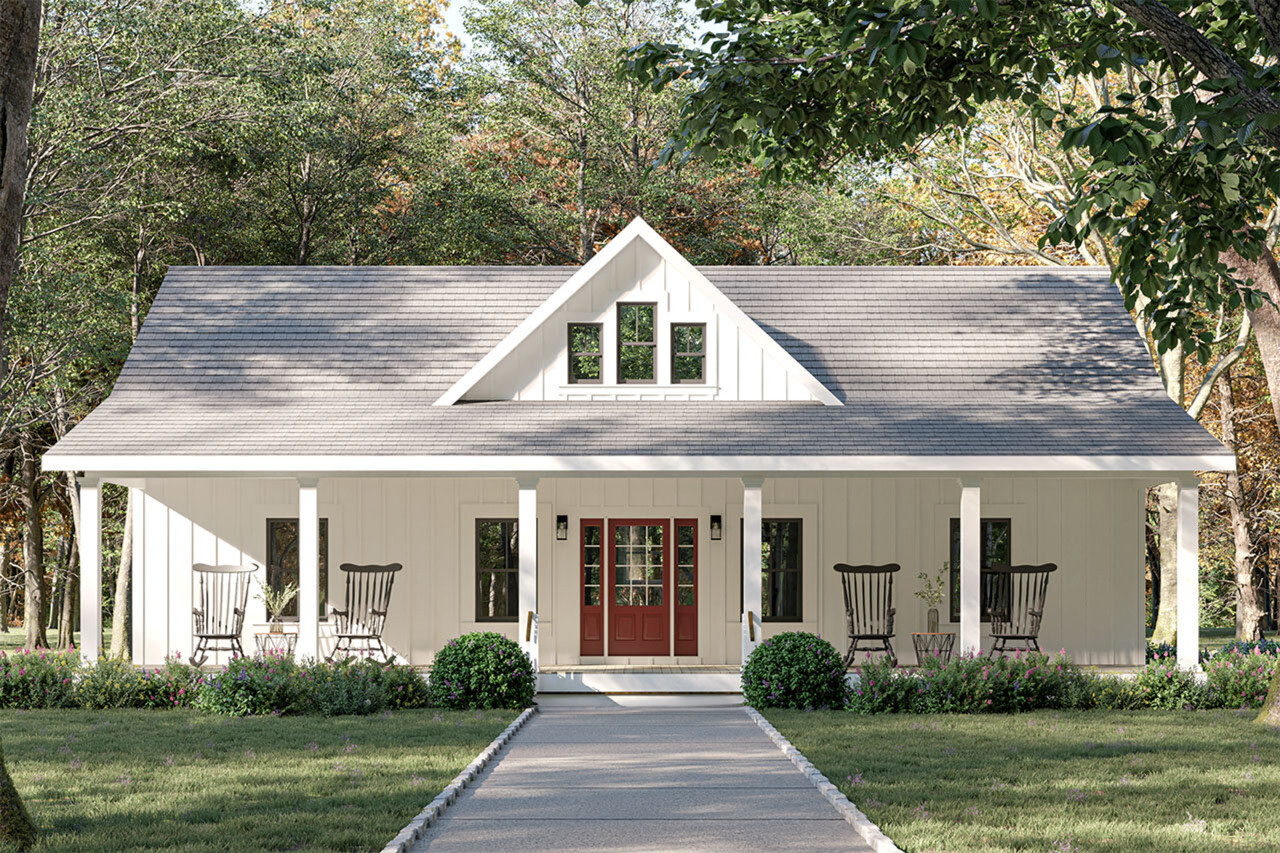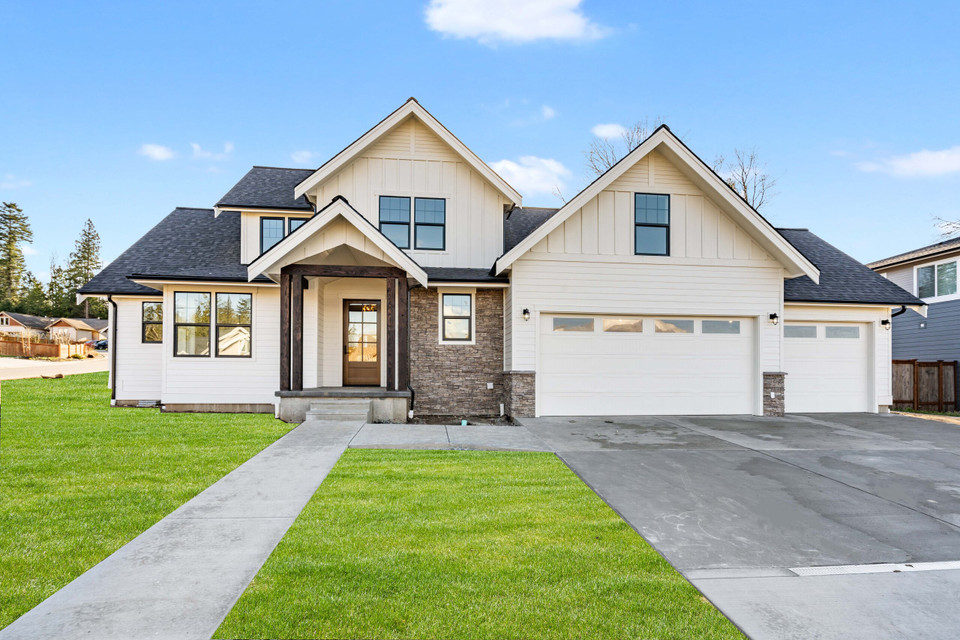If you’re looking into building a home that evokes coastal charm, deep-Southern elegance and a lifestyle oriented toward outdoor living, then a Low Country house plan is likely on your mind. Here at The House Plan Company, we’ve guided countless homeowners through finding their dream plan. This article walks you through:
- What exactly is a Low Country house plan?
- The characteristic features of Low Country architecture and floor plans
- Where these plans are best suited (site, climate and lot considerations)
- Typical size / floor-area guidance for such plans
- How to choose the right plan for your family’s lifestyle, lot orientation and climate
What exactly is a Low Country house plan?
When you hear “Low Country house plan” (sometimes spelled “Lowcountry”), you may picture a wrap-around porch, an elevated foundation or metal roof. But let’s get precise.
The term “Low Country” originates from the coastal plain region of South Carolina and Georgia — low-lying marshes, islands, subtropical climate. Architectural traditions in that zone developed specifically to respond to heat, humidity, breezes and occasional flooding.
In practical terms, a Low Country house plan is one whose form, layout and detailing reflect that heritage. Key aspects include:
- Elevated or raised foundations (to deal with flooding or high water table)
- Broad porches or verandas (to live outdoors, to catch breezes)
- Large windows, tall ceilings, layouts that encourage cross-ventilation
- Roof forms and materials suited for heavy rain, sun and wind
At The House Plan Company, the “Southern House Plans” collection explicitly includes styles referred to as “Low Country”, where large porches, tall ceilings, spacious floor plans and wood or brick exteriors are typical.
When shopping for a plan, think of “Low Country” not only as an aesthetic but as architecture tailored to climate, site and lifestyle.
What are the characteristic features of Low Country architecture and floor plans?
Let’s dive into the hallmark features of a genuine Low Country style plan — and importantly, why each feature matters.
Raised foundations / elevated living areas
One of the most visible features: homes elevated on piers, columns or pilings. This isn’t purely aesthetic — in coastal or marsh zones it provides flood resilience and promotes airflow beneath the house.
Wide covered porches, verandas, wrap-around galleries
Porches are central: they provide shaded outdoor living, extend the living zone, connect interior to exterior.
High ceilings & tall windows / generous openings
Tall ceilings (10-14′ or more) and large windows help comfort in warmer climates — air rises, windows permit cross ventilation, the interior remains airy. A Low Country plan will emphasize this.
Indoor-outdoor connection and cross-ventilation
Layouts will orient living spaces to open to porches and outdoor zones; windows and doors placed to encourage breezes. The architectural logic of Low Country design highlight functionality, houses for the subtropical climate featuring wide, shady verandas and large double-hung windows.
Roof forms and exterior materials adapted to climate
Steep or moderately pitched roofs, broad eaves, metal roofs or reflective materials, to shed heavy rain quickly and resist weather. Exterior siding might be wood, board-and-batten, painted brick, natural hues that reference marsh/beach surroundings.
Where are Low Country house plans best suited / what site conditions should you consider?
Selecting the right Low Country plan means matching the plan’s inherent features to your actual lot, climate zone and lifestyle. Here are key considerations.
Climate and environmental context
Low Country style evolved in warm, humid coastal climate zones. If your site is very different (cool, snowy, mountainous, dry) you’ll need to adapt the plan accordingly (insulation, heating load, snow load, less reliance on breezes).
Lot elevation, flooding and water-management
Low Country homes often assume elevated foundations. If your lot is in a flood-zone or near coast, a raised foundation is advisable.
If your lot is on high ground, you may not need pilings.
Lot orientation, views and breezes
Porches and large windows need to face the right directions: ideally, they capture breezes, daylight, and views. For example: a porch facing prevailing summer breeze makes sense. On an inland or shaded lot, you may emphasize porch but trade view orientation for privacy/shade.
Checklist summary for site and style compatibility
- Is your lot in a climate where porches, breezes, large windows help?
- Does the lot elevation or flood risk suggest a raised foundation?
- Are your views, orientation or breezes favorable (porch facing correct direction)?
- Will you (and your family) actively use the outdoor/porch spaces integral to the plan?
If you can answer “yes” to most, a Low Country plan from HPC can offer not just a look, but a home that functions excellently for your lifestyle.
What size / floor-area is typical for Low Country house plans?
When browsing HPC’s catalogue, you’ll find a range of sizes — from modest cottages to larger estate-scale homes. But there are some general patterns.
Typical size ranges
Because Low Country plans highlight porches, tall ceilings and elevated floors, the indoor square footage may vary.
- Compact/Entry level: ~1,200-1,900 sq ft indoor space + generous porch/outdoor.
- Mid-sized family home: ~2,500-3,500 sq ft indoor + outdoor living.
- Larger/Luxury scale: 4,000 sq ft+ indoor, multiple wings, large porches, elevated floors.
Width/depth & porch ratio considerations
Because porches extend the footprint, many Low Country plans are wider or oriented so indoor zones open onto porches. Evaluate how much of the footprint is porch vs conditioned space, the porch may not count in indoor square footage but adds to usable living area outdoors.
Ceiling height & volume effects
Tall ceilings (10-14′) make space feel larger without necessarily increasing square footage. Many Low Country plans stress this to give an airy feel.
Outdoor living area as ‘bonus’ space
Don’t overlook the porch/screened porch/deck as part of the living area for your lifestyle. While the plan may list 2,800 sq ft indoor, you may have 800-1,000 sq ft of covered outdoor space. Budget and design accordingly (decking, screens, lighting).
Cost/scale implications
Generally, larger square footage = higher cost — but because Low Country plans often include elevated foundations and extensive porches, cost per square foot may differ from a house built on a level grade.
Guiding tip
If you’re unsure of size, the mid-sized sweet spot (~2,000-2,900 sq ft indoor) is often a good balance for Low Country style — enough room for good living, porches, high ceilings — and budget control. Then adapt up or down depending on your lot, budget, and needs.
How do I choose the right Low Country plan for my family’s lifestyle / lot orientation / climate?
Selecting the “right” plan from The House Plan Company involves more than picking what “looks good.” You want the home to align with your family’s needs, your lot’s conditions, and your climate. Here is a step-by-step expert approach.
Clarify your lifestyle & usage
- How many people will live in the home?
- How many bedrooms/baths do you need?
- How much indoor vs outdoor living space do you plan to use?
- Do you entertain often, spend time on porches, outside?
- Do you prefer single-level living (one floor) or multiple levels? Many Low Country plans assume elevated main floor and optional upper level.
- What is your budget? Remember elevated foundation, porches, high ceilings can cost more.
- What are your views? Will you utilize the porch and outdoor zone fully, or is indoor space a higher priority?
Match to orientation, lot and climate
- Identify prevailing breezes on your lot; choose a plan whose porch and windows orient to the breeze.
- Watch sun path: large windows are great, but ensure overhangs or shade devices to avoid overheating.
- If your lot has marsh or water view, orient the porch/main living toward that. If wooded/less view, you might place porch for shade rather than view alone.
Evaluate floor-plan layout and flow
- How does the plan connect indoor living to outdoor porch/porch-zone?
- Is there direct access from major living areas to the porch?
- Are the bedrooms placed to benefit from breezes/views or shielded from harsh sun?
- Is the circulation efficient? Are staircases, entries, outdoor transitions logical?
- Does the plan allow for future flexibility? Bonus room above garage? Guest suite?
- Are there materials, window placements, roof design that work with your climate and lot?
Materials, roof form & exterior finishes
- A genuine Low Country plan will reference suitable materials (wood siding, board-and-batten, metal roof, broad overhangs) and roof forms that shed rain/wind.
- Porches/screens: ensure they are built to withstand your climate conditions (salt air, humidity, strong sun, wind).
Future-proofing & resale value
- Well-executed Low Country homes often hold value because of their strong architectural identity and outdoor-living emphasis.
- Choose a plan that offers both immediate functionality and future flexibility (e.g., optional upper floor, guest suite, convertible space).
Putting it all together: Your decision-making checklist
Here’s a recommended workflow to use when selecting your Low Country plan with The House Plan Company:
- Define your needs: bedrooms/baths, indoor vs outdoor living, one versus two floors, budget.
- Analyze your lot: orientation, breezes, views, elevation/flood risk, climate zone.
- Short-list HPC’s Low Country/Southern style plans that include the key features you are looking for.
- Compare size vs function: check indoor square footage, porch/outdoor space, ceiling height, footprint width/depth.
- Review architectural details: porch orientation, window placement, material suggestions, roof overhangs, indoor/outdoor transitions.
- Ensure future flexibility: bonus room, guest suite, convertible porch, resale value.
- Purchase or modify the plan: work with HPC’s modification services if needed.
Why Low Country plans remain so popular
From our vantage at The House Plan Company, there are several reasons Low Country style home plans continue to resonate:
- The aesthetic is timeless: broad porches, tall windows, elevated living - all combine warm Southern character with elegance.
- The functional architecture: many features (shade, ventilation, outdoor living) make sense both in coastal and non-coastal settings (with adaptation).
- Indoor-outdoor living appeal: modern lifestyles increasingly seek connectivity to outdoors; the Low Country style delivers that naturally.
- Flexible scale: You’ll find modest cottage-scale to large estate versions in HPC’s catalogue — letting you tailor size to budget.
- Strong resale appeal: Because the style is distinct yet broadly appealing, homes built in this style tend to perform well in many markets.
Tip: When you’re on HPC’s website, use filters: Style → Southern (or “Low Country”), Region → Southeast or Coastal, Porch type → Wrap-around or Covered Porch, Foundation → Crawl space or Elevated, to find more.
Final thoughts
Choosing a Low Country house plan from The House Plan Company isn’t just about picking a style, it’s about embracing a way of living. With its airy interiors, expansive porches, and seamless connection to the outdoors, the Low Country style perfectly blends elegance, comfort, and practicality. Whether you’re building your first home, downsizing, or designing a forever home, this architectural tradition offers flexibility, timeless charm, and a lifestyle centered on relaxation and family gatherings.
By selecting a Low Country plan that suits your lot, climate, and personal needs, you’re not just investing in a house, you’re creating a home that celebrates Southern charm, outdoor living, and enduring value. Explore the collection at The House Plan Company, and let your dream home reflect the warmth, beauty, and functionality that only a Low Country design can provide.
[Quote section]
[Product Hero section #1]
[Product Hero section #2]
[Product Hero section #3]
[Product Hero section #4]
[Product Hero section #5]
[Closing text section]
[Carousel description widget]
Find your Low-Country Dream




