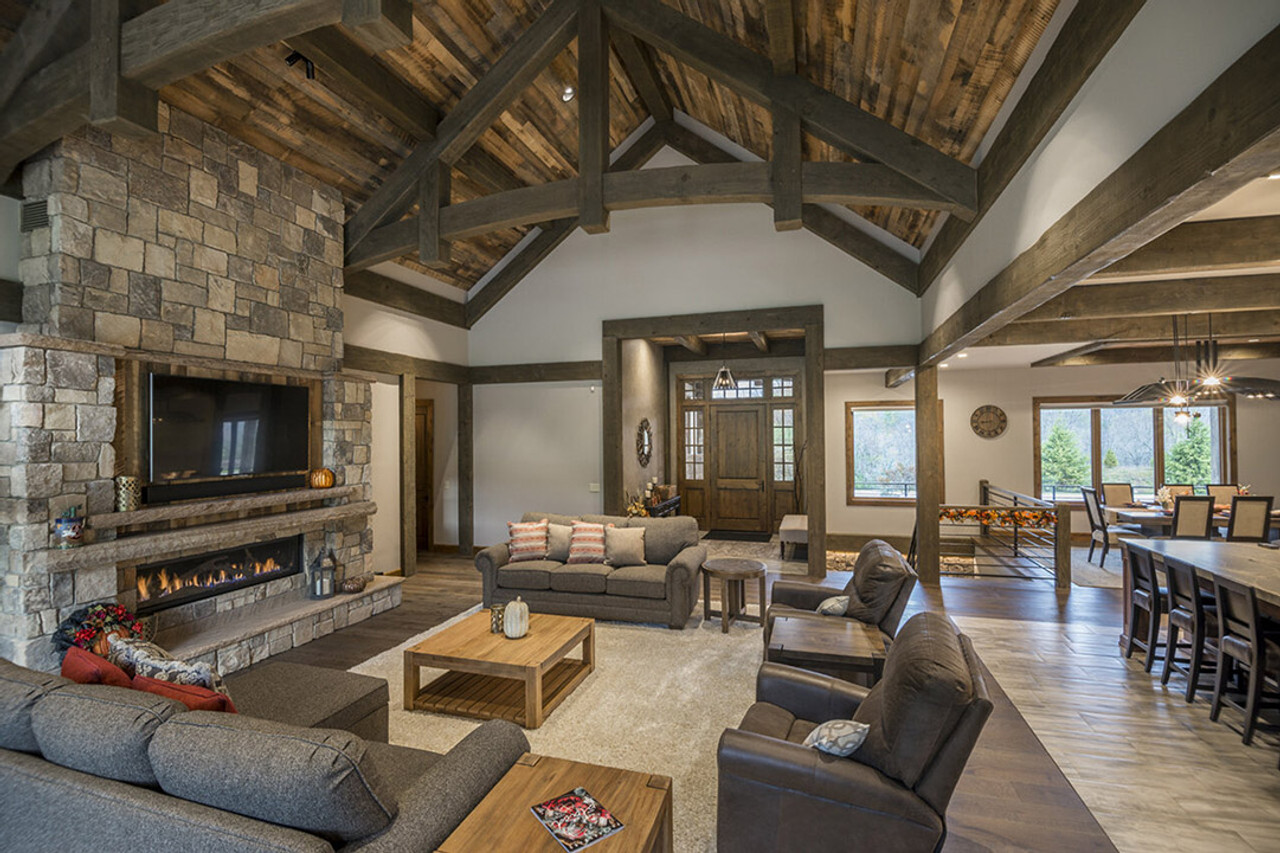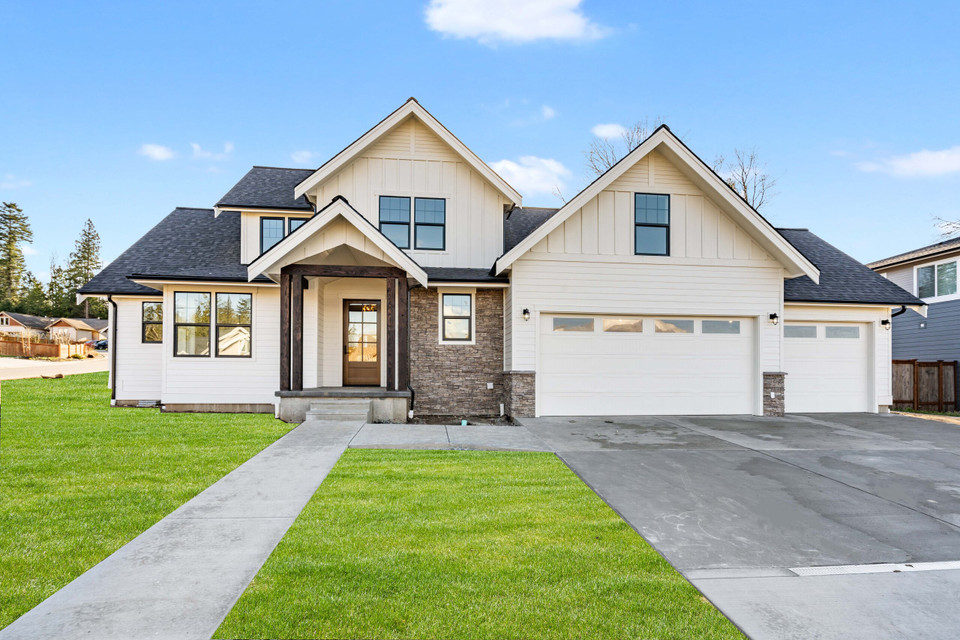The open house plan has revolutionized how we think about modern living spaces, transforming traditional compartmentalized homes into flowing, interconnected environments that promote family togetherness and entertaining ease. At its heart, the open house plan centers around the great room concept, which combines the kitchen, dining area, and living space into one expansive, multifunctional area that serves as the home's social hub.
Understanding open house plans becomes essential when you're considering building or renovating, as this design philosophy has become the gold standard for contemporary living. Whether you're exploring tiny house plans, small house designs, or expansive ranch house plans, the open concept principles can enhance your living experience by creating spaces that feel larger, brighter, and more connected than traditional closed-floor layouts.
Current trends show that over 70% of new home buyers prioritize open floor plans, with great rooms serving as the central gathering space that defines the home's character. This preference spans across all home sizes, from cozy tiny home designs to sprawling farmhouse plans, making open concepts one of the most versatile and sought-after design approaches in residential architecture.
Key Features of Open House Plans and Great Room Designs
The foundation of any successful open house plan lies in understanding how the great room functions as the home's centerpiece. The great room concept eliminates walls between the kitchen, dining, and living areas, creating one large, flowing space that encourages interaction and maximizes natural light distribution throughout the main living areas.
In well-designed open house plans, the great room typically occupies the central portion of the home's main level, with bedrooms and private spaces positioned around the perimeter. This arrangement ensures that the social heart of the home remains prominent while maintaining privacy in sleeping and work areas. The kitchen often features an island or peninsula that serves as both a workspace and a natural boundary between cooking and living zones without creating visual barriers.
Popular options within great room designs include vaulted or cathedral ceilings that emphasize the space's openness, creating dramatic vertical elements that make even modest square footage feel grand. Many successful open house plans incorporate exposed beams, whether structural or decorative, to add architectural interest and help define different zones within the larger space.
The integration of outdoor living spaces represents another key consideration in modern open house plans. Large sliding glass doors or expansive window walls connect the great room to patios, decks, or covered outdoor living areas, effectively extending the open concept beyond the home's interior walls. This indoor-outdoor connection proves particularly valuable in ranch house plans and single-story designs where the transition can be seamless.
Popular Options Across Different Home Sizes
Small house plans and tiny house designs benefit tremendously from open concepts, as removing walls creates the illusion of much larger spaces. In homes under 1,000 square feet, the great room might encompass nearly the entire living area, with only bedrooms and bathrooms separated by walls. These compact open designs maximize every square foot while maintaining distinct functional zones through furniture placement and lighting design.
Mid-size homes ranging from 1,200 to 2,000 square feet offer the sweet spot for great room implementation. These house plans typically feature great rooms of 400 to 600 square feet, providing ample space for distinct kitchen, dining, and living zones while maintaining the open, connected feeling that defines successful open house plans. Two-story house plans in this size range often position the great room as a double-height space, creating dramatic vertical elements that enhance the sense of openness.
Larger homes exceeding 2,500 square feet present opportunities for grand great rooms that serve as impressive entertaining spaces. These expansive open areas might include multiple seating arrangements, large kitchen islands with bar seating, and formal dining spaces that flow seamlessly into the living area. Craftsman house plans and farmhouse designs frequently incorporate these generous great rooms as central features that anchor the entire home's design.
Custom options allow for personalization within the open concept framework. Some homeowners prefer partial walls or columns that define spaces without completely closing them off, while others incorporate built-in furniture or architectural elements that create subtle boundaries within the great room. The flexibility of open house plans accommodates these preferences while maintaining the fundamental benefits of connected living spaces.
Design Variations and Style Adaptations
Modern farmhouse plans represent one of the most popular expressions of open house plan design, combining rustic architectural elements with contemporary open living concepts. These designs typically feature great rooms with exposed ceiling beams, shiplap walls, and large kitchen islands that serve as both workspace and gathering areas. The farmhouse aesthetic enhances the open concept by creating visual interest within the large space while maintaining the connected, family-friendly atmosphere that defines successful great rooms.
Ranch house plans offer another excellent platform for open concept implementation, as their single-story layout naturally lends itself to flowing spaces. Ranch-style great rooms often extend from front to back of the home, incorporating multiple windows and outdoor access points that enhance the sense of openness. These designs frequently feature vaulted ceilings that follow the roofline, creating dramatic height variations within the open space.
A-frame house plans and cabin designs present unique opportunities for dramatic great room spaces, with the steep rooflines creating soaring ceilings that emphasize vertical openness. These designs often position the great room as the central feature, with sleeping areas tucked into loft spaces or side wings that maintain privacy while remaining connected to the main living area.
Contemporary and modern house plans push open concept boundaries even further, often eliminating traditional room definitions entirely. These designs might feature great rooms that flow seamlessly into outdoor spaces, with sliding glass wall systems that completely open the interior to patios or courtyards. The minimalist aesthetic of modern designs complements the open concept philosophy by reducing visual clutter and emphasizing the spacious feeling that great rooms provide.
Maximizing Your Open House Plan Investment
Successful open house plan design requires careful attention to sight lines and traffic flow throughout the great room space. The most effective layouts create clear pathways between functional zones while avoiding long, empty expanses that can feel impersonal or difficult to furnish. Strategic placement of architectural elements like columns, partial walls, or ceiling variations helps define spaces without sacrificing the open feeling that makes these plans desirable.
Lighting design becomes particularly important in great room spaces, as the large area requires layered lighting solutions that accommodate different activities and times of day. Combination of ambient lighting through recessed fixtures, task lighting over kitchen work areas, and accent lighting to highlight architectural features creates a well-balanced environment that enhances the open concept's benefits.
Acoustic considerations often get overlooked in open house plan design, but managing sound transmission throughout the great room space significantly impacts livability. Strategic placement of soft furnishings, area rugs, and sound-absorbing materials helps control noise levels while maintaining the open, connected atmosphere that defines successful great room designs.
Storage solutions require creative thinking in open house plans, as traditional closets and cabinets might interrupt sight lines or create visual barriers. Built-in storage elements that integrate with the architectural design, kitchen islands with concealed storage, and furniture pieces that serve dual purposes help maintain the clean, uncluttered appearance that makes great rooms feel spacious and inviting.
The investment in a well-designed open house plan pays dividends in both daily living enjoyment and long-term property value. These layouts adapt well to changing family needs, accommodate various entertainment styles, and remain appealing to future buyers who increasingly prioritize connected living spaces. Whether you're building a cozy tiny home or an expansive custom residence, understanding and implementing open concept principles ensures your investment creates a home that truly enhances your lifestyle while meeting the demands of modern living.




