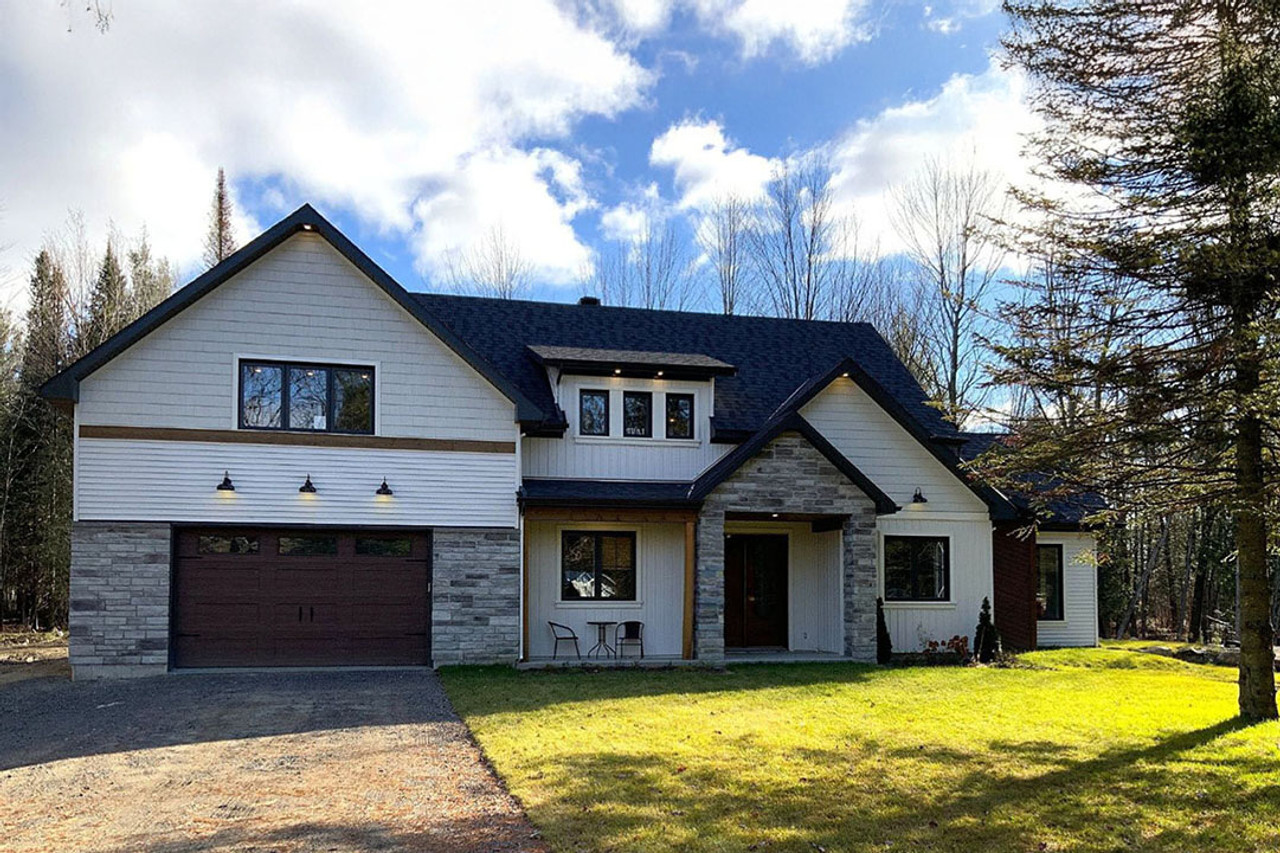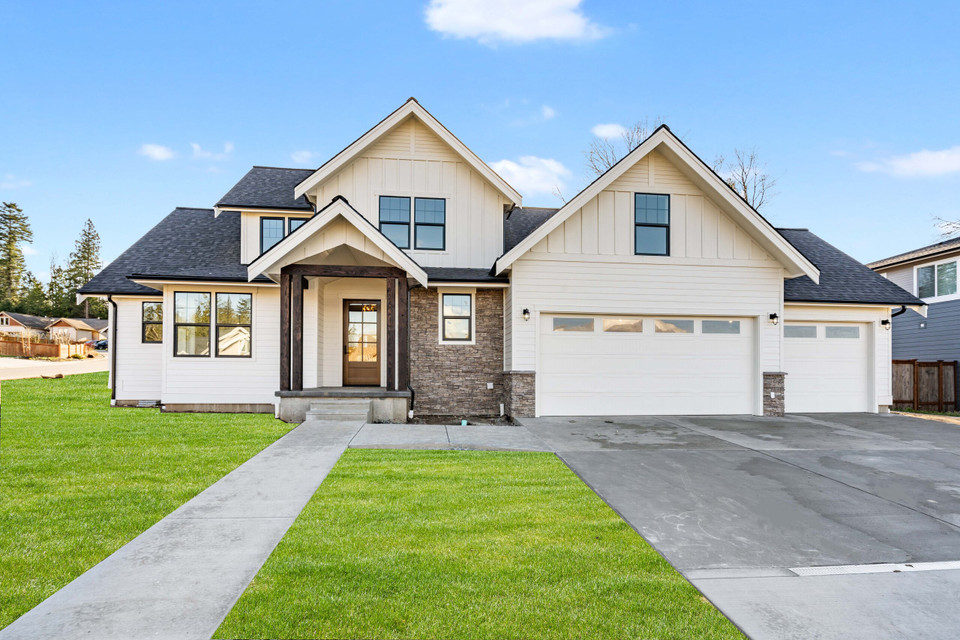Across the country, homeowners, downsizers, and first-time buyers are turning to a new favorite in residential design: the 2-bedroom, 2-bath house plan with a garage. This trend reflects a growing shift toward efficient, livable spaces that offer comfort, functionality, and affordability without sacrificing style or convenience. At The House Plan Company, we’ve seen a steady rise in interest in these smartly designed home plans—and for good reason.
Whether you’re searching for a starter home, a retirement-friendly layout, a vacation property, or a compact family residence, 2-bedroom, 2-bath homes with garages are redefining what it means to live well in a smaller footprint. Let’s explore why these house plans are so popular, what features plan buyers are prioritizing, and what to consider when choosing the right design for your needs.
Why Are 2-Bedroom, 2-Bath House Plans with Garage Gaining Popularity?
Today’s homeowners are rethinking how much space they truly need—and how they want to use it. The 2-bedroom, 2-bath configuration hits a sweet spot by offering:
- Efficient use of square footage
- Private suites for guests or family
- Lower construction and maintenance costs
- Flexible design options
- More sustainable living
Coupled with a garage—often attached and designed to match the style of the home—these plans also meet modern storage and parking needs without requiring a large lot or sprawling floor plan. For many buyers, it’s the perfect blend of practicality and aesthetics.
Who Are These House Plans Ideal For?
2-bedroom, 2-bath floor plans with garages attract a wide variety of homebuyers, including:
- Empty nesters looking to downsize while retaining privacy and comfort
- Young professionals or couples purchasing their first home
- Small families who value manageable space and efficient layouts
- Remote workers or freelancers wanting an extra room for an office or studio
- Vacation homeowners seeking compact designs with minimal upkeep
- Multigenerational households where separation of bedrooms is a must
With such broad appeal, it’s no surprise these floor plans continue to gain traction across regions and lifestyles.
Key Features Buyers Want in 2-Bedroom, 2-Bath House Plans with Garage
When browsing The House Plan Company’s collection of 2-bedroom homes, shoppers are drawn to designs that strike a balance between comfort, style, and utility. Here are the most requested features:
- Open Concept Living Spaces
An open floor plan is often at the top of the list. Buyers appreciate combined kitchen, dining, and living areas that promote natural light, flow, and flexibility. Without unnecessary interior walls, even a smaller home can feel spacious and connected.
Bonus Feature: Vaulted ceilings or clerestory windows can dramatically enhance the open feel, even in homes under 1,500 square feet.
- Split Bedroom Layouts
For privacy and functionality, a split-bedroom configuration—with bedrooms located on opposite sides of the home—is a frequent request. This layout is ideal for guest accommodation, roommates, or multigenerational living.
- Primary Suites with Private Bathrooms
Even in compact homes, buyers don’t want to sacrifice the luxury of a primary bedroom suite with an attached full bathroom. Walk-in closets, dual sinks, and oversized showers are among the most popular must-haves in these suites.
- Two Full Bathrooms
A second full bathroom significantly increases convenience, especially when entertaining or hosting guests. It also helps future-proof the home for changing needs or potential resale value.
- Attached Garage with Storage Space
An attached one- or two-car garage adds value, security, and convenience. In addition to vehicle storage, homeowners are looking for extra square footage to store bikes, tools, seasonal items, or outdoor gear. Popular options include:
- Side-load or front-load garages
- Workshop space or utility sink
- Drop zone or mudroom entry from the garage
- Dedicated Laundry or Utility Room
Even in smaller homes, buyers prioritize a separate laundry space. Whether it’s a tucked-away utility room or a pass-through to the garage, this feature adds function without compromising style.
- Outdoor Living Spaces
Patios, porches, or covered decks extend living areas outdoors. Even a modestly covered front porch or rear patio can enhance curb appeal and lifestyle flexibility. In warmer climates, screened porches or sunrooms are popular additions.
- Flexible Secondary Room Use
The second bedroom isn’t always used for sleeping. Buyers love it when this room is designed with versatility in mind—whether as a home office, guest room, hobby space, or part-time nursery. Floor plans that accommodate this flexibility are in high demand.
- Energy Efficiency and Smart Design
Compact homes tend to be more energy-efficient by nature, but buyers are also seeking features like:
- Energy Star-rated windows and appliances
- Efficient HVAC systems
- Thoughtful solar orientation
- High-performance insulation and air sealing
- Optional solar panel readiness
These features make a big difference in utility costs and sustainability.
Must-Have Considerations When Choosing a 2-Bedroom, 2-Bath Plan
When selecting a home plan with this layout, it’s important to think beyond aesthetics and focus on practical needs:
- Lot Size and Orientation
Make sure the plan aligns with your lot’s dimensions, setback requirements, and orientation. A well-positioned home can maximize views, privacy, and natural light while reducing energy costs.
- Garage Placement and Access
Whether it’s front-facing, side-entry, or rear-load, consider how the garage connects to the home. Ideally, it should offer easy access to the kitchen or mudroom and provide sufficient clearance for vehicles and storage.
- Future Flexibility
Even if you don’t need a home office or guest room now, life can change. Look for plans that allow room for modification or adaptable layouts, such as bonus rooms or attic storage options.
- Accessibility and Aging in Place
For homeowners planning to age in place or who have mobility concerns, prioritize single-level living, wide doorways, minimal steps, and walk-in showers. These features make the home more livable and marketable long-term.
- Style Preferences
Whether you prefer modern farmhouse, craftsman, contemporary, or coastal cottage, The House Plan Company offers a wide range of 2-bedroom, 2-bath homes with garages in every architectural style. Choosing a plan that fits your aesthetic ensures greater enjoyment and resale appeal.
Popular Plan Modifications for This Layout
The House Plan Company offers custom plan modifications, and many buyers request small changes to personalize their homes. Common modifications for 2-bed, 2-bath plans with garages include:
- Expanding the garage to include storage or workshop space
- Adding a screened porch or sunroom
- Converting a bathroom into a luxury suite
- Opening up the kitchen even more
- Including a fireplace or media wall in the living room
These updates can be made quickly through the plan designer or architect, ensuring the home perfectly fits your needs.
Explore 2-Bedroom, 2-Bath Plans with Garages at The House Plan Company
As more buyers embrace smaller, smarter homes, the 2-bedroom, 2-bath layout with an attached garage continues to lead the way. With open floor plans, thoughtful storage, and flexible spaces, these homes prove you don’t need a large footprint to enjoy modern living.
At The House Plan Company, we feature a curated collection of 2-bedroom, 2-bath house plans with garages designed by leading architects and designers. Whether you’re building your forever home, a guest house, or a vacation retreat, we offer customizable plans to help bring your vision to life.
Browse our selection today and discover how this rising trend might just be the perfect fit for your next home.
[Quote section]
[Product Hero section #1]
[Product Hero section #2]
[Product Hero section #3]
[Product Hero section #4]
[Product Hero section #5]
[Closing text section]
[Carousel description widget]
Checkout these dreamy 2 bed/2bath house plans




