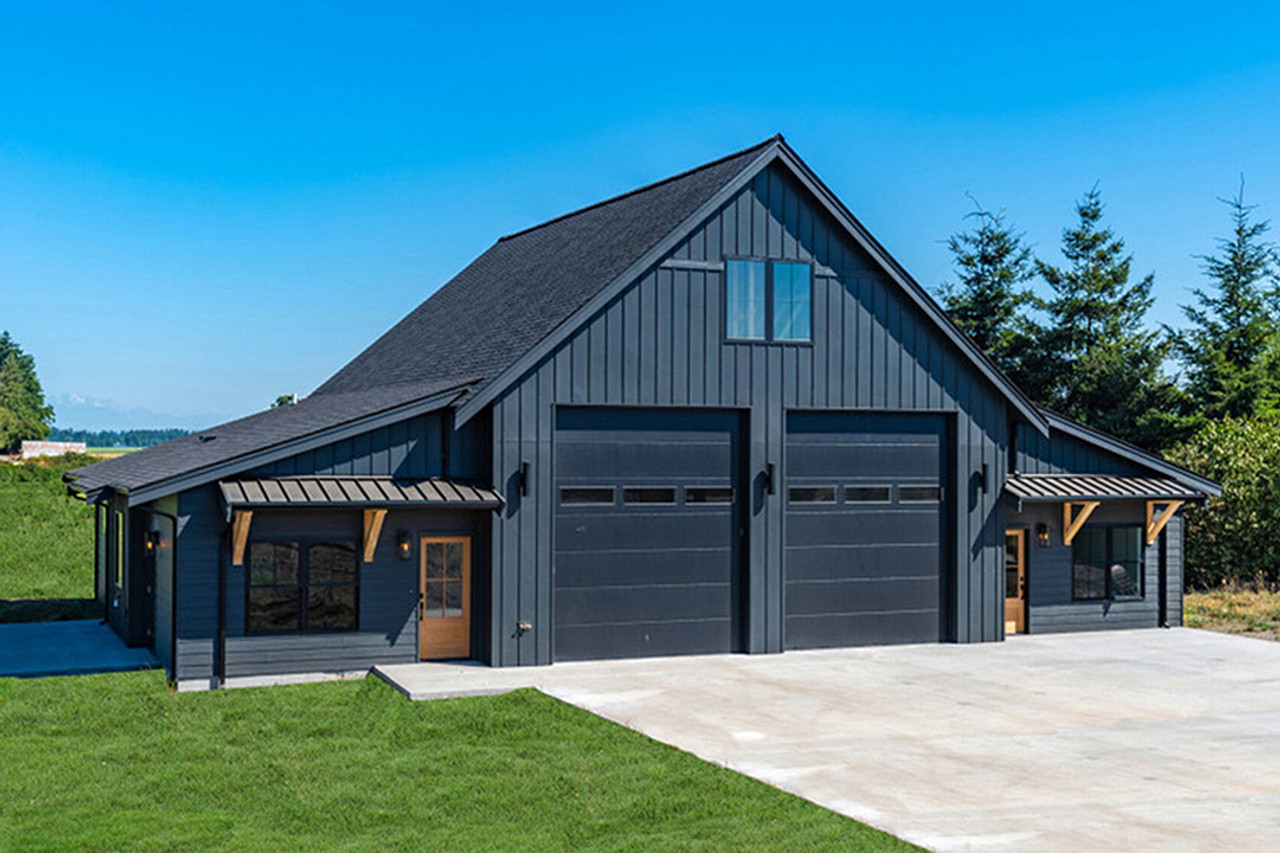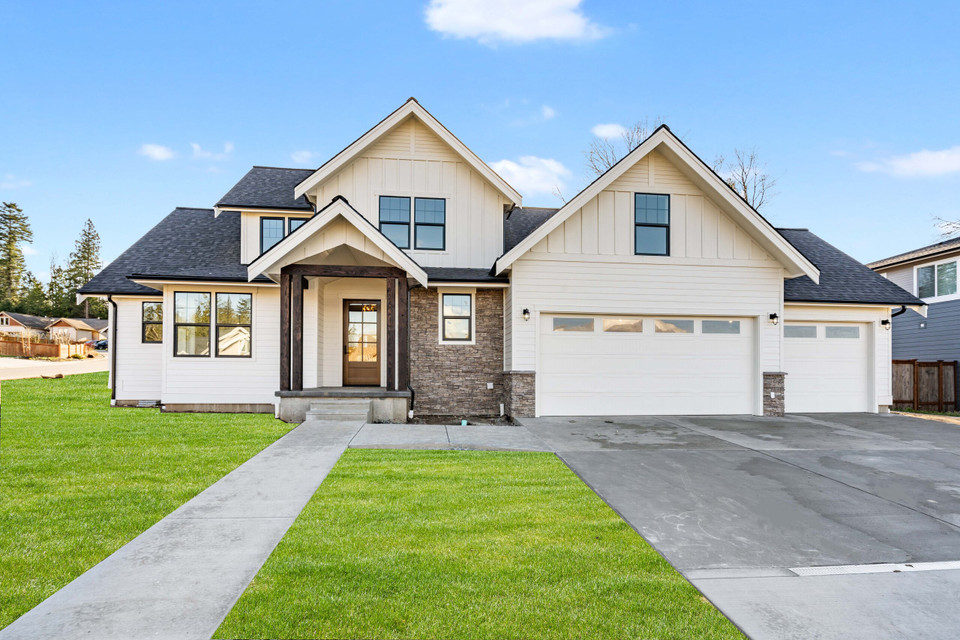From rural properties to suburban communities, two distinctive yet complementary home design styles are surging in popularity: single-story Barndominium house plans and modern farmhouse architecture. At The House Plan Company, we’ve seen these two styles become favorites among homeowners looking for open layouts, rustic charm, and practical living spaces.
But why do these styles resonate so deeply with today's buyers? The answer lies in a combination of historic roots, modern upgrades, and flexible functionality that works for a variety of lifestyles—from young families to retirees and everyone in between.
In this article, we’ll explore the history, evolution, and shared design elements of Barndominium and farmhouse-style homes. We'll also outline key features buyers are prioritizing and provide insight into what to consider when choosing a single-story plan in either style.
A Brief History: From Function to Fashion
The Farmhouse: American Roots, Timeless Appeal
Farmhouse architecture dates to the early 18th and 19th centuries, when settlers in the United States built practical, simple homes on agricultural land. Originally designed for utility rather than style, farmhouses featured:
- Rectangular or L-shaped layouts
- Wood siding or lap board exteriors
- Large, covered porches
- Central kitchens and family gathering areas
Over time, the farmhouse style evolved into an architectural icon, known for its warmth, simplicity, and connection to the outdoors. In recent decades, modern farmhouse design has blended traditional elements with contemporary features like metal roofing, black window frames, open-concept layouts, and modern fixtures—creating a fresh, updated look that retains its nostalgic charm.
The Barndominium: From Barn to Beautiful
The term Barndominium—a combination of “barn” and “condominium”—originated in Texas in the 1980s, where landowners converted barns into living quarters to reduce housing costs. Originally born from agricultural utility, these structures were built for:
- Livestock and equipment storage
- Workshop or garage space
- Attached or integrated living quarters
Today’s modern Barndominium plans, especially single-story options, have transformed into highly desirable homes that offer spacious interiors, rustic-modern finishes, and flexible use of space. While they retain the barn-like silhouette—often with gable or gambrel roofs and metal siding, today’s Barndominiums are fully modernized for residential living.
Why Are These Styles So Popular Right Now?
Single-story barndominium and farmhouse-style house plans appeal to modern homeowners for several compelling reasons:
- Open layouts that promote flow and togetherness
- Stylish yet comfortable design that blends rustic charm with modern convenience
- Flexibility of use (ideal for families, retirees, hobbyists, or remote workers)
- Cost-effective construction options, especially with barndos
- Easy indoor-outdoor living through porches, patios, and sliding doors
In both styles, there’s an emphasis on livability over luxury, but without compromising on beauty, curb appeal, or modern functionality.
Shared Features of Barndominium and Farmhouse House Plans
Though Barndominium and farmhouses have different architectural origins, their modern interpretations share several must-have features that continue to attract homebuyers:
- Open-Concept Living Spaces
Both styles prioritize open floor plans, where the kitchen, dining, and living areas are connected. This not only maximizes usable space but also enhances light, movement, and social interaction.
At The House Plan Company, some of our most popular Barndominium and farmhouse plans feature vaulted ceilings, exposed beams, and dramatic great rooms that flow seamlessly into the kitchen.
- Expansive Porches
Covered porches—front, back, or wraparound—are hallmark features of both architectural styles. Originally used for shade and utility, porches today serve as extensions of the living space and contribute to the home’s welcoming aesthetic.
Buyers often request fireplaces, fans, or outdoor kitchens to create fully livable porch environments that match the comfort inside the home.
- Gabled Rooflines and Metal Roofing
Modern versions of both styles often include simple rooflines, typically gabled or cross-gabled, which enhance the rustic appeal and make structural sense for one-story living. In Barndominium, metal roofing is both a stylistic and practical choice, echoing the agricultural roots while offering long-term durability.
- Rustic Yet Refined Finishes
Buyers love the blending of rustic materials (wood, stone, and metal) with modern finishes like:
- Matte black fixtures
- Shiplap or board-and-batten siding
- Reclaimed wood beams
- Polished concrete or wide plank wood floors
This creates an interior that feels cozy but contemporary—a major selling point for both Barndominium and farmhouses.
- Functional Utility Spaces
While not always flashy, functional spaces like laundry rooms, mudrooms, walk-in pantries, and large storage areas are top priorities. In Barndominium plans especially, buyers love having attached workshops, RV garages, or flexible utility bays that can serve as hobby areas or even commercial use zones.
- Simple, Efficient Floor Plans
Many buyers opt for single-story layouts because they’re easier to navigate, maintain, and heat or cool. Whether aging in place or raising a young family, a one-level plan offers long-term livability with fewer accessibility concerns.
What Buyers Are Looking for in Single-Story Barndominium and Farmhouse Plans
At The House Plan Company, buyers browsing these styles frequently search for:
- 3-bedroom, 2- or 2.5-bath layouts with flexible room use
- Dedicated home office or bonus space
- Oversized garage or attached shop for equipment or hobbies
- Large kitchen islands with bar seating
- Primary suites that include walk-in closets and spa-style baths
- Energy-efficient materials and modern building techniques
- Customizable plans that allow for easy modification or future expansion
Must-Have Considerations Before Choosing Your Plan
Before selecting a single-story Barndominium or farmhouse house plan, buyers should evaluate these critical factors:
- Building Site and Zoning Regulations
Barndominiums often require different permitting than traditional homes, especially if they include shop space or metal siding. Farmhouse designs are generally more straightforward but still require evaluation of lot size, setbacks, and local restrictions.
- Garage vs. Shop Needs
If you need a space for RVs, boats, or large projects, a Barndominium with integrated shop or garage space may be a better fit. Farmhouse plans often feature side-load garages or detached carriage houses instead.
- Budget and Construction Type
Barndominiums are often promoted as cost-effective builds, especially with metal framing or pole barn construction. However, finishing the interior can bring costs in line with traditional homes. Work with your builder to understand the full scope.
- Future Flexibility
Make sure the plan allows for adaptability over time. Whether that’s room for an extra bedroom, an in-law suite, or outdoor upgrades like a pool or barn, flexible floor plans provide lasting value.
- Customization Options
The House Plan Company offers plan modification services, allowing you to personalize layouts, change elevations, or adjust garages and porches to suit your needs.
Why These Styles Continue to Stand the Test of Time
Barndominiums and farmhouses may have started on the farm—but their modern evolution makes them perfect for life today. Their enduring appeal comes from:
- Functional design rooted in real-world needs
- Aesthetic charm that blends the rustic and refined
- Room to grow, adapt, and personalize
- Efficient single level living that suits all life stages
As Americans increasingly value livable, practical, and beautiful homes, single-story Barndominium and farmhouse house plans are proving to be more than trends—they're timeless solutions.
Explore Barndominium and Farmhouse House Plans at The House Plan Company
If you're dreaming of a single-level home with country character and modern comforts, explore our collection of Barndominium-inspired and modern farmhouse home plans. From cozy 1,200-square-foot cottages to sprawling 3,000-square-foot layouts with attached shops, we offer thoughtfully designed plans from top designers across the country.
Let us help you find the perfect plan—or customize one to fit your lifestyle. Start your journey today at The House Plan Company.




