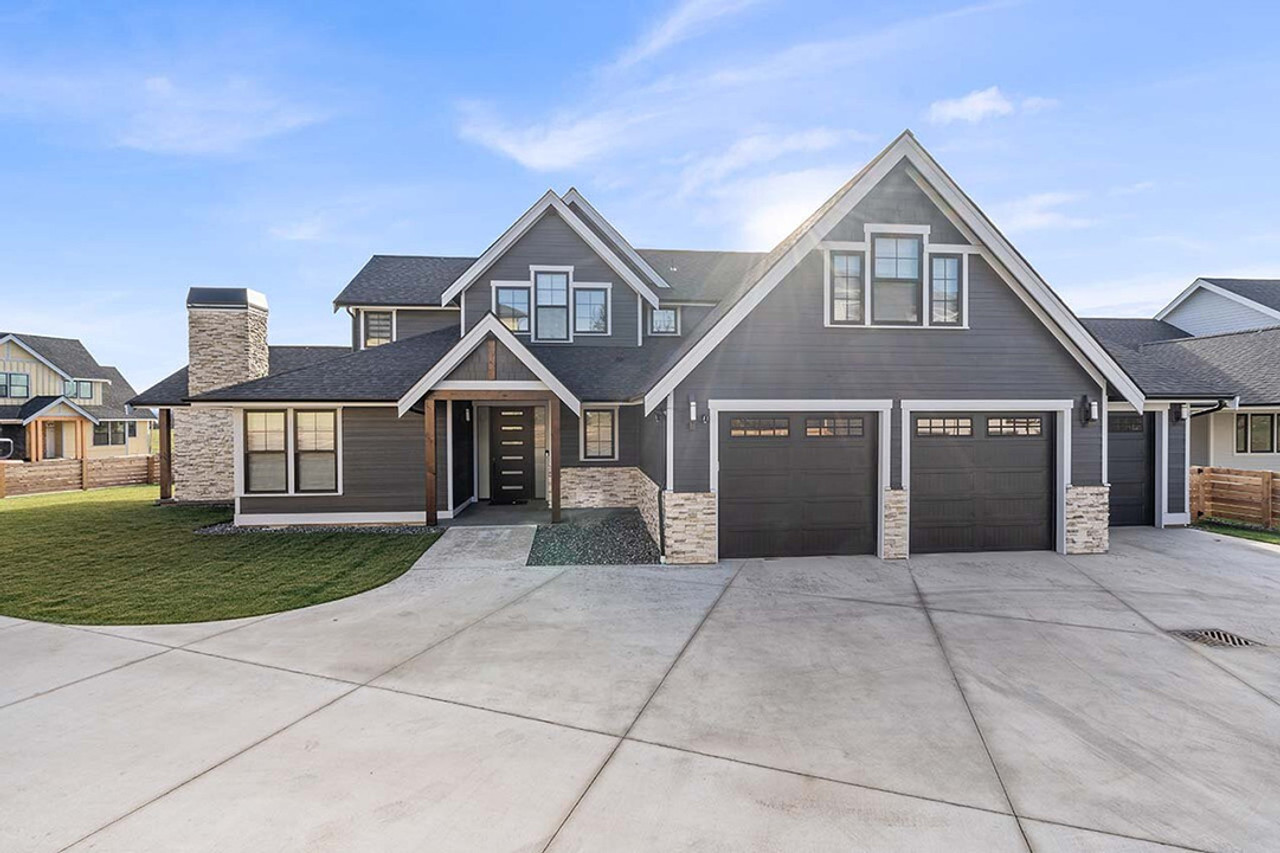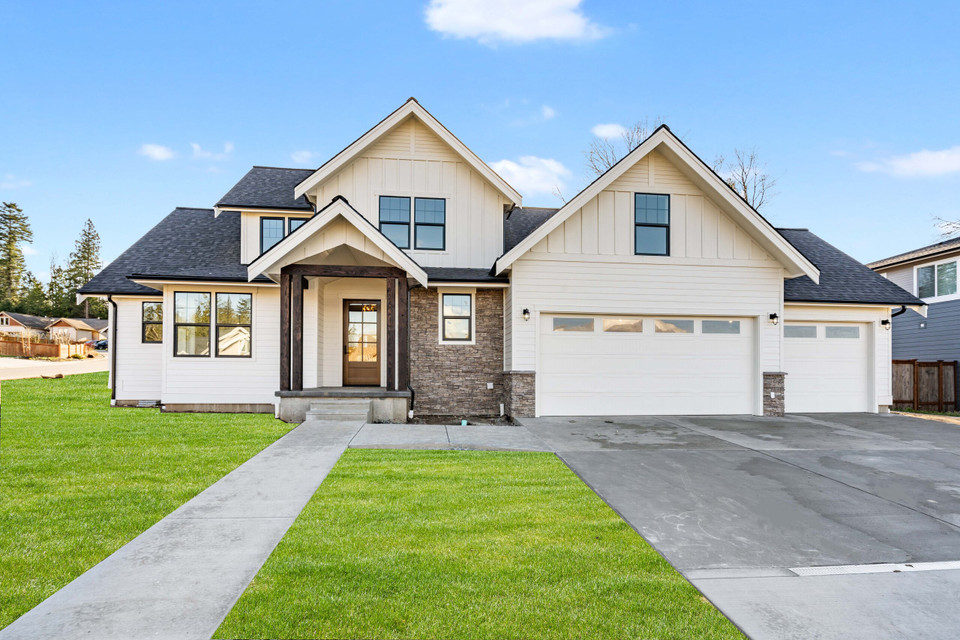Shopping for house plans online can be both exciting and overwhelming. With thousands of designs to browse—from cozy cottages to sprawling modern farmhouses—it’s easy to get lost in the options. But with a smart strategy and a few expert tips, you can streamline the search, avoid costly mistakes, and confidently select the perfect plan for your dream home, garage, or investment property.
Why Buy House Plans Online?
“The online house plan market gives homebuyers access to thousands of thoughtfully designed floor plans at a fraction of the cost of custom architecture,” says Kirya Duncan, lead designer of Georgia-based Design Evolutions Inc. “It’s a win for consumers and designers alike.”
Rick McAlexander, CEO of The House Plan Company, adds: “Pre-designed house plans offer tremendous value and flexibility. Buyers get designs tailored to their needs without the time and expense of starting from scratch.”
So, how do you make the most of your online house plan search?
We’ve gathered insights from design professionals and builders across the industry to help today’s home plan shoppers navigate the process. Here are the top considerations and tips for finding and buying house plans online for the first time.
1. Start With a Home Design Wish List
Before you browse, get clear on your priorities:
- Desired architectural style (Modern Farmhouse, Craftsman, Ranch, etc.)
- Total square footage
- Number of bedrooms and bathrooms
- Number of floors
- Garage type and size
- Must-have features (home office, walk-in pantry, bonus room, etc.)
Having a concise checklist helps you filter results and avoid distraction from plans that don’t meet your core needs.
2. Understand Zoning, Setbacks, and Local Building Restrictions
According to designer Sam Morgan, zoning is one of the most overlooked—but critical—parts of the planning process:
“I’ve had buyers call in a panic when they realize accessory dwellings or garage apartments aren’t allowed where they want to build. A simple call to your local planning department before purchasing could avoid this.”
Key Zoning and Property Considerations:
- Setbacks and easements – Check distance rules from property lines and utilities.
- Height restrictions – Some neighborhoods or cities have max height limits.
- Exterior material requirements – HOA covenants may dictate specific materials (e.g., 50% brick/stone).
- Lot slope and orientation – Know if your plan needs to be reversed to fit the grade or garage location.
3. Establish a Realistic Budget—Including Hidden Costs
It’s not just about square footage. Two 2,000-square-foot homes can vary drastically in price based on:
- Layout complexity
- Roof design
- Window and door counts
- Material requirements
Other Costs to Plan For:
- Lot acquisition
- Site preparation and grading
- Permits and engineering
- Landscaping and driveways
- Plan modifications and local code updates
“Be realistic and educate yourself on costs early,” notes designer Ken Pieper. “It helps avoid disappointment and wasted time.”
4. Know What Foundation Type Works for Your Region
Not all house plans are compatible with every type of building site. Your foundation type should align with your local building standards, lot conditions, and climate zone.
Common Foundation Types:
- Slab-on-Grade Foundation
- Best for: Warm climates, flat lots, and cost-conscious builds
- Pros: Less expensive, faster to build, energy efficient
- Cons: No access to under-floor systems; difficult to modify after construction
- Note: Some regions require floating slabs instead of monolithic slabs due to soil movement—check local regulations.
- Crawl Space Foundations
- Best for: Mild climates with moderate moisture and sloped lots
- Two Common Types:
- Post and Beam – Uses piers and girders to support the structure; often used on uneven or sloped lots.
- Joist and Stem Wall – Includes perimeter concrete walls with wood floor joists spanning across; common in many traditional builds.
- Pros: Easier access to plumbing, HVAC, and electrical systems; protects against minor flooding
- Cons: Can be prone to moisture or pest issues without proper ventilation and drainage
- Basement Foundations
- Best for: Cold climates, sloped lots, and added living or storage space
- Types: Full basement, daylight basement, and walk-out basement
- Pros: Maximizes usable square footage; offers storm protection
- Cons: Higher cost; requires careful waterproofing
Don’t Forget: Lot Slope and Orientation Matter
“I’ve had buyers order reversed plans only to come back and pay again to revert to the original because the garage didn’t match their lot slope,” says Sam Morgan of Morgan Fine Homes.
- Sloped lots may require a walk-out or daylight basement
- Flat lots may better suit slab or crawl space foundations
- Garage placement often works best on the highest side of a sloped lot
Before buying, evaluate the grade, orientation, and access points of your site—or you could end up paying for costly plan modifications later.
5. Choose the Right Plan Platform and Search Filters
The best plan websites, like The House Plan Company, offer intuitive search tools:
- Filter by square footage, style, bedrooms, bathrooms, garage type, and more
- Save favorites and compare layouts
- View high-resolution renderings and alternate elevations
Select a plan that meets your needs with minimal modifications—you’ll save time and potentially thousands in redraw fees.
6. Plan for the Future, Not Just Today
Think beyond current needs. Will your family grow? Do you want space for aging in place? Consider:
- Bonus rooms or expandable areas
- Main-level bedrooms and accessible layouts
- Flex rooms that can evolve over time
Planning ahead ensures your new home continues to meet your needs for years to come.
7. Get Specific with Plan Modifications
When requesting changes to a house plan, it’s essential to be clear, detailed, and precise. Stock plans are a great starting point, but even small customizations can affect multiple aspects of the design. Vague or general requests often lead to delays, misunderstandings, and added costs—so outlining exactly what you want upfront is key.
Why It’s Important to Be Specific
House plan modifications often involve multiple interconnected elements—structural layouts, exterior finishes, rooflines, window placements, mechanical systems, and more. When a change is requested without enough detail, designers may have to make assumptions, which increases the chance of needing revisions or rework later.
Best Practices for Requesting Plan Modifications:
Write a detailed list of requested changes before submitting your modification request.
Use sketches or markups to visually show what you want changed.
Include measurements when applicable (e.g., “extend the garage by 2 feet” or “add a 3x5 window”).
Group related changes together so designers can evaluate how one affects another.
Communicate your priorities—what’s a must-have versus a nice-to-have.
Specific vs. Vague Request Examples:
|
Vague Request |
Specific Request |
|
"Make the living room larger." |
"Extend the living room by 3 feet toward the backyard to create more space for seating." |
|
"Change the exterior look." |
"Replace front elevation siding with brick veneer up to window height, and change upper gables to vertical board and batten." |
|
"Modify the kitchen island." |
"Increase the island to 8 feet long with seating for four and add built-in microwave space on the back side." |
Set Clear Expectations
When you request changes, understand that designers typically only deliver what’s been explicitly agreed upon. For example, asking to "adjust the layout" does not automatically include changing window sizes, shifting plumbing, or redesigning exterior finishes—unless those are specified. Any additional changes requested after approval are usually subject to additional fees and new timelines.
Tip: Confirm All Modifications in Writing
A professional designer will summarize your requested changes before beginning work. Review this carefully to ensure every detail is captured. Finalizing your changes in writing protects both parties and prevents confusion during the design process.
8. Understand What’s Included in Your House Plan Package
Most online plans include architectural drawings—but that’s not always everything you need to build.
Check for:
- Structural engineering – May require local review or stamped drawings
- HVAC and energy code compliance – Local jurisdictions may need ResCheck reports, Manual D/J/S calculations, or Title 24 compliance
- Gas line diagrams – Often installed by licensed professionals, not included in stock plans
- Site plans/surveys – Usually need to be done locally, but some designers offer them for an extra fee
9. Choose the Right Plan Format and License
Print sets are becoming obsolete. Ask your builder what they prefer. For most, the PDF + CAD package is best:
- Allows for local engineering updates
- Offers flexibility for plan modifications
- Can be shared directly with builders and permitting officials
Understand your license too:
- Single-Use License – Most common; allows one build
- Unlimited License – Best for builders planning multiple builds
Note: Sharing plans outside of your license is a violation of copyright law.
Final Thoughts: Buy Smart, Build Smart
Online house plan shopping in 2025 offers more convenience and variety than ever before. But with that comes the responsibility to do your research, ask the right questions, and choose a plan that’s right for your lot, your lifestyle, and your local codes.
“The pre-designed plan market is here to stay,” says Kirya Duncan. “It empowers more people than ever to build homes that are truly their own.”
[Quote section]
[Product Hero section #1]
[Product Hero section #2]
[Product Hero section #3]
[Product Hero section #4]
[Product Hero section #5]
[Closing text section]
[Carousel description widget]
Start your journey to the perfect plan here!




