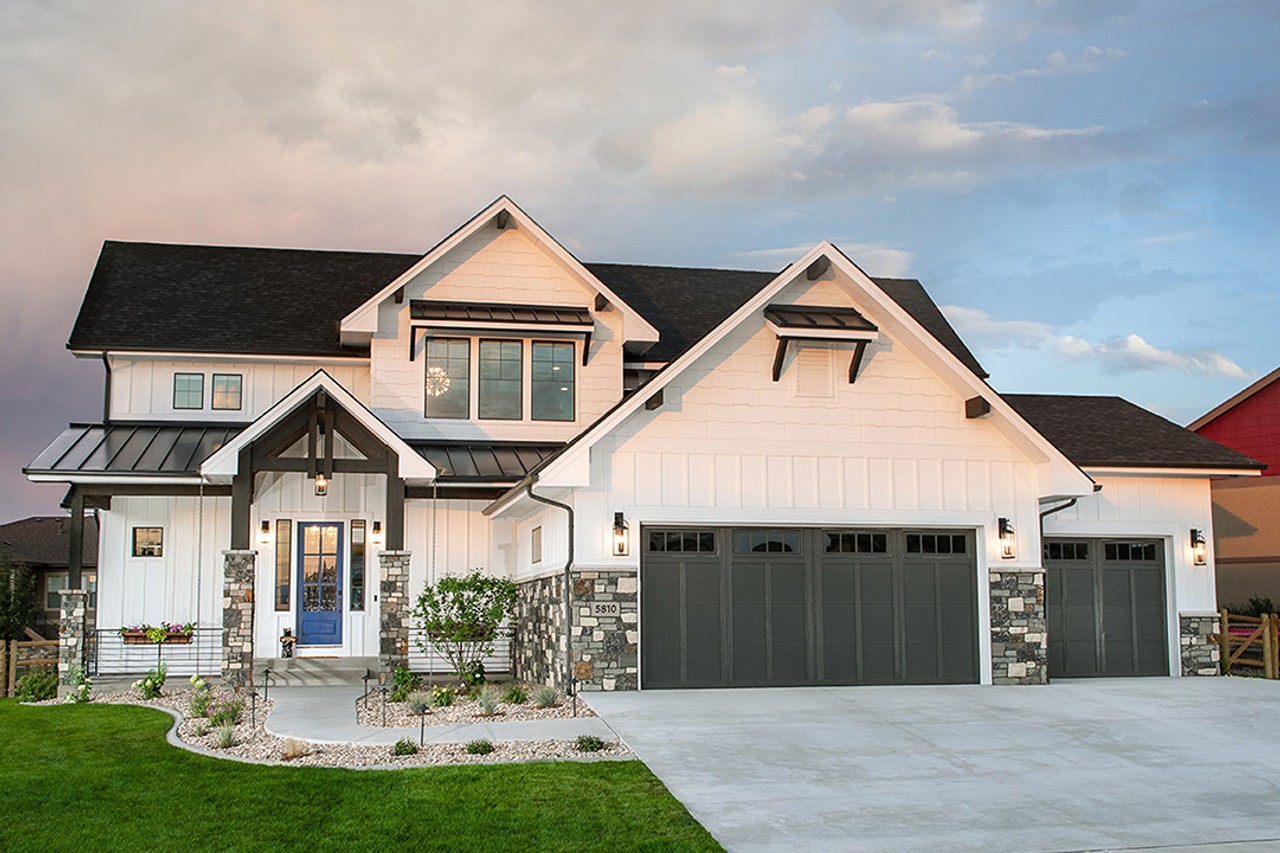Welcome to the evolving world of residential design, where selecting the right house plan is about more than aesthetics—it's about creating a space that mirrors your lifestyle, values, and future goals. At The House Plan Company, we offer a curated selection of home plans to help you find the perfect balance between beauty and functionality. Among the most popular styles in 2025 are the ever-charming farmhouse style and the timeless traditional home plan.
In this article, we’ll explore the defining features of both farmhouse floor plans and traditional house plans, highlighting how each style suits various family needs, architectural preferences, and lifestyle priorities. Whether you're drawn to the open and airy layout of a farmhouse plan or the structured elegance of a traditional floor plan, you'll gain the insights you need to select a plan that feels like home.
Understanding Farmhouse Floor Plans in 2025
The modern farmhouse plan continues to be a favorite among homeowners in 2025 for its blend of rustic charm and sleek modern design. A classic farmhouse floor plan features open-concept living areas, often combining the kitchen, dining, and living spaces into one flowing, multifunctional zone. This type of layout fosters connection, flexibility, and visibility—ideal for families with young children or those who enjoy entertaining.
Key features of a farmhouse plan:
- Open-concept layout that emphasizes natural light and unbroken sightlines
- Large kitchens with oversized islands for entertaining and prep
- Wrap-around or covered porches that extend living space outdoors
- Rustic-modern finishes like shiplap, metal accents, and exposed beams
- Functional add-ons like mudrooms, pantries, and flex rooms
In 2025, modern farmhouse plans also incorporate eco-friendly features like solar-ready roofs, energy-efficient HVAC systems, and smart home technology. Whether you're building in the countryside or a suburban neighborhood, this style offers warmth, versatility, and curb appeal.
The Charm of Traditional House Plans
Traditional home plans offer timeless elegance rooted in architectural heritage. From Colonial to Craftsman influences, these homes exude structure, formality, and balance.
Key features of traditional house plans:
- Clearly defined rooms for dining, relaxing, and working
- Symmetrical layouts with balanced facades and rooflines
- Classic elements like fireplaces, bay windows, and crown molding
- Formal entryways and staircases
- Bedrooms located on the second floor for added privacy
In 2025, many traditional home plans are being adapted to modern life. You’ll find options that blend formal layouts with practical updates like open kitchen areas, built-in storage, and energy-efficient upgrades. This style is especially well-suited for multigenerational families or homeowners who value a sense of privacy and separation between spaces.
Comparing Modern Farmhouse and Traditional Home Plans
To help guide your decision, here’s a side-by-side comparison of the two styles based on lifestyle and design features:
Layout
- Modern Farmhouse: Open and flowing with fewer interior walls
- Traditional: Separate rooms for distinct functions
Style and Exterior
- Modern Farmhouse: Rustic-meets-modern with board and batten, metal roofing, and neutral palettes
- Traditional: Brick or siding exteriors with gabled or hipped roofs and symmetrical windows
Best Fit For
- Modern Farmhouse: Families, entertainers, and flexible living
- Traditional: Formal households, multigenerational families, or those who value privacy
Outdoor Spaces
- Modern Farmhouse: Wrap-around porches, decks, and open yards
- Traditional: Smaller porches, landscaped yards with patios or terraces
Adaptability
- Modern Farmhouse: Highly customizable and easy to modify
- Traditional: Customizable, but with more fixed-room layouts
Making the Right Choice: Practical Tips for 2025 Homeowners
Before selecting your ideal house plan, consider the following:
- Your Family’s Needs
Do you need more bedrooms, a home office, or a guest suite? Are you planning for future growth or downsizing? - Lifestyle Preferences
If you love wide, open spaces and seamless entertaining, the farmhouse style is for you. Prefer a more classic, structured feel? Choose a traditional floor plan. - Long-Term Flexibility
Modern layouts in farmhouse plans are easier to adapt over time, while traditional homes offer clearer room definitions, which may suit certain living styles. - Personal Aesthetic
Do you gravitate toward clean lines, warm wood, and metal finishes? Or are you drawn to ornate trim, brick exteriors, and symmetrical facades? - Location & Budget
Keep in mind that exterior materials and layout complexity can affect cost. Farmhouse homes may be slightly more expensive to build in urban areas due to lot size and porch depth.
Buy with Confidence: The House Plan Company Difference
At The House Plan Company, we provide a wide range of professionally designed home plans, from small house plans under 1,500 sq. ft. to large luxury homes and customizable layouts.
What you can expect from us:
- A diverse catalog of floor plans curated for every family and lifestyle
- User-friendly tools to search by style, size, and features
- Modification services to customize layouts
- Expert guidance from experienced home designers
Your Dream Home Starts Here
Whether you're drawn to the clean simplicity of a modern farmhouse plan or the graceful structure of a traditional house plan, we’re here to help you find a design that fits your future. The perfect home begins with the perfect floor plan—and at The House Plan Company, your vision becomes reality.
Explore our full range of house plans today and take the first step toward your dream home.
[Quote section]
[Product Hero section #1]
[Product Hero section #2]
[Product Hero section #3]
[Product Hero section #4]
[Product Hero section #5]
[Closing text section]
[Carousel description widget]
Find Your Farmhouse or Traditional House Plan!



