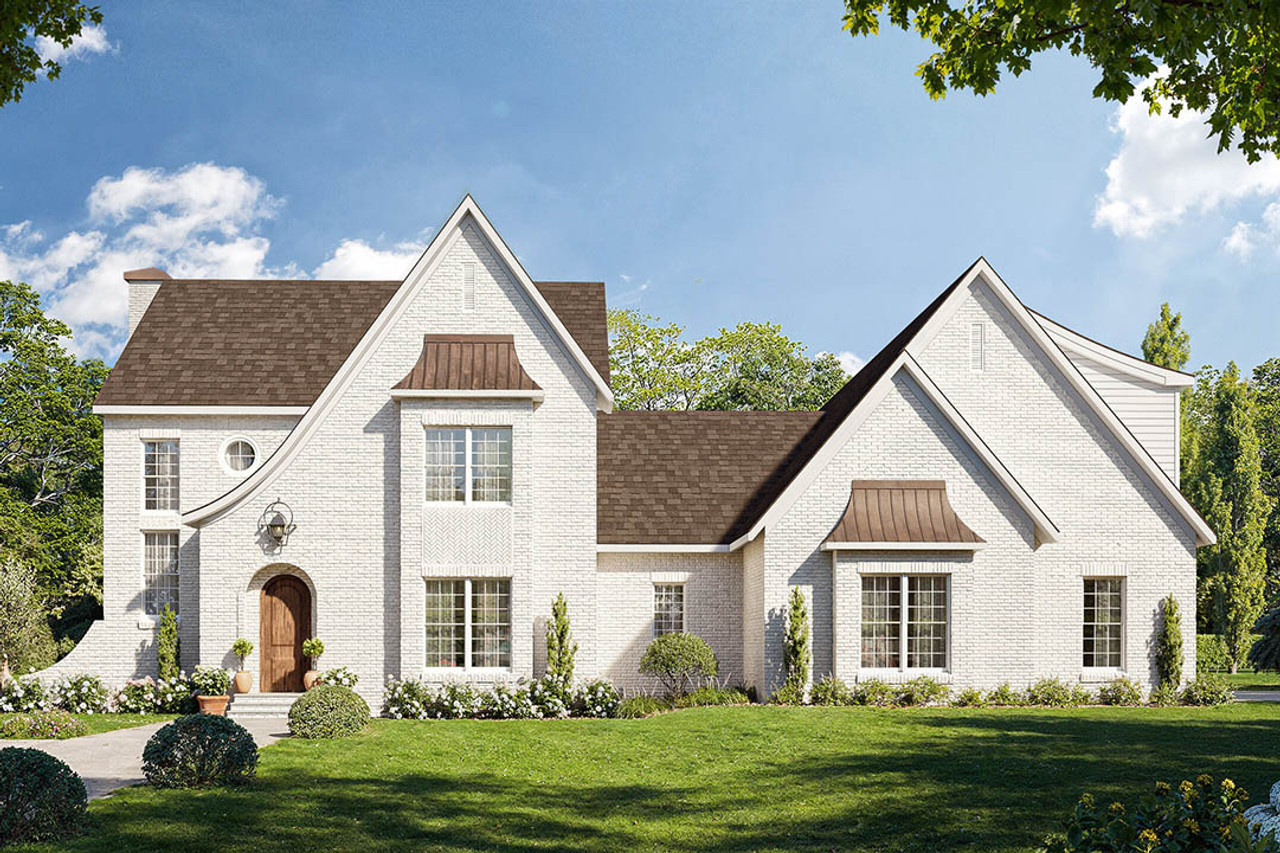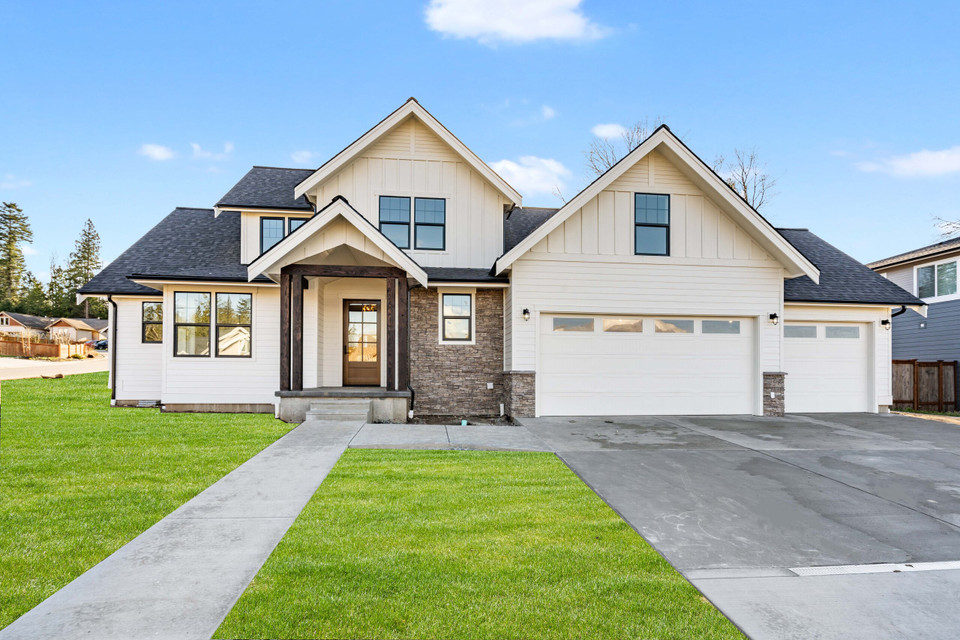European house plans have long captivated homeowners, architects, and designers with their timeless elegance, intricate detailing, and classic proportions. From the romantic chateaus of France to the rustic villas of Italy, the charming cottages of England, and the minimalist homes of Scandinavia, European architectural influence is unmistakable. Today’s modern European house plans bring these Old World designs into the contemporary era, blending classic aesthetics with open-concept layouts, natural light, and modern conveniences.
In this guide, we’ll explore the history of European house plans, their defining characteristics, the different architectural styles, and how modern influences have shaped them for today’s homeowners.
The History of European House Designs
European house plans trace their roots back hundreds of years, each region of Europe contributing unique design elements shaped by climate, culture, and available materials.
- French Chateaus: These grand homes feature steep rooflines, tall windows, decorative stonework, and intricate details. Originally designed for aristocracy, they emphasized both elegance and functionality.
- Italian Villas: Known for stone and stucco exteriors, terracotta roofs, and central courtyards, Italian villas offered warm, inviting interiors while blending indoor and outdoor spaces seamlessly.
- English Cottages: Quaint gabled roofs, brick facades, and dormer windows define English cottages. These homes were designed to be cozy yet functional, often featuring fireplaces and small gardens.
European architecture traveled across the Atlantic with immigrants, influencing early American estates and suburban neighborhoods. Over time, the elegance of European design was adapted to meet modern construction techniques, local building codes, and contemporary lifestyle preferences. Today, European-inspired house plans are available for both traditional and modern builds, offering homeowners the chance to bring centuries of design history to their property.
Defining Characteristics of Traditional European House Plans
Traditional European homes are known for their distinct architectural features that convey elegance, durability, and timeless beauty.
Exterior Features
- Roofing: Steeply pitched gabled or hipped roofs create height, drama, and architectural interest.
- Windows and Doors: Arched, multi-pane windows with decorative shutters are signature elements, often accompanied by wrought iron balconies or railings.
- Materials: Stone, brick, and stucco exteriors provide a classic, durable finish that can withstand weather while maintaining aesthetic appeal.
- Architectural Details: Dormers, columns, quoins, and decorative cornices add a sense of craftsmanship and sophistication.
Interior Features
- Formal yet Open Spaces: High ceilings and flowing layouts balance elegance with functionality.
- Fireplaces as Focal Points: Central fireplaces enhance the home’s character and warmth.
- Natural Light: Tall windows and strategically placed openings maximize daylight.
- Classic Trim and Millwork: Moldings, wainscoting, and other details highlight the craftsmanship typical of Old-World design.
Typical Layouts
European house plans often begin with three bedrooms and two to three bathrooms. Larger estates may feature four to six bedrooms, multiple living areas, and specialized rooms such as libraries, media rooms, or offices. Flexible floor plans allow homeowners to adapt the space for modern living without losing architectural integrity.
Popular Types of European Architecture
European architecture is diverse, with each region contributing distinct styles. Understanding these differences can help homeowners choose a design that matches their vision.
French Country
- Exteriors: Stone, stucco, or brick facades with steep roofs and arched windows.
- Interiors: Cozy yet open layouts, often with exposed beams, warm wood floors, and fireplaces.
- Style Notes: Combines rustic charm with elegant detailing, ideal for rolling countryside or suburban lots.
Mediterranean
- Exteriors: Stucco walls, red clay tile roofs, and arched doorways.
- Interiors: Courtyards, balconies, and large indoor-outdoor living spaces.
- Style Notes: Designed for warm climates, emphasizing natural ventilation and outdoor integration.
English / Tudor
- Exteriors: Brick or stone facades with decorative timber framing, steeply pitched roofs, and tall, narrow windows.
- Interiors: Warm, inviting spaces with fireplaces, cozy nooks, and traditional wood finishes.
- Style Notes: A classic, storybook-inspired aesthetic popular for suburban homes.
Scandinavian
- Exteriors: Light wood, stucco, or muted-toned facades with simple, clean lines.
- Interiors: Open, minimal layouts emphasizing functionality and natural light.
- Style Notes: Modern European influence with a focus on efficiency and comfort.
Italian Villa
- Exteriors: Stucco walls, terracotta roofs, and large windows.
- Interiors: Courtyards, loggias, and flowing indoor-outdoor spaces.
- Style Notes: Blends casual elegance with formal living areas, ideal for entertaining.
By identifying which architectural style resonates, homeowners can choose a European house plan that complements both their taste and their property’s location.
How Modern Influences Have Shaped European House Plans
While European architecture is known for its historic charm, modern design has influenced these house plans in several ways:
- Simplified Exterior Lines: Modern European house plans often reduce ornate detailing, creating cleaner rooflines and facades.
- Open-Concept Interiors: Kitchens, dining, and living areas flow together, accommodating today’s social and family lifestyle.
- Natural Light and Indoor-Outdoor Living: Expansive windows and sliding doors connect interiors to patios, decks, and gardens.
- Sustainability and Energy Efficiency: Modern materials, insulation, and solar-oriented layouts improve comfort while reducing energy use.
- Flexible Layouts: Dedicated home offices, media rooms, or multipurpose spaces meet modern functional needs.
These adaptations allow homeowners to enjoy the elegance of European design while living comfortably in a 21st-century home.
Modern European House Plans Today
Modern European house plans retain classic beauty while offering contemporary features:
- Vaulted Ceilings and Open Great Rooms: Create spacious, airy interiors.
- Outdoor Living Spaces: Covered patios, decks, and balconies expand living areas and provide seamless transitions between inside and out.
- Updated Kitchens and Bathrooms: Islands, conversation bars, and spa-inspired master suites bring luxury to everyday life.
- Adaptable Layouts: Additional bedrooms or offices can be incorporated into flexible floor plans.
At The House Plan Company, our curated collection features designs ranging from cozy European-inspired cottages to sprawling multi-level estates, combining elegance, practicality, and modern convenience.
Why European House Plans Remain Popular
European house plans continue to be a top choice because they offer:
- Timeless Style: Old World charm never goes out of fashion.
- Curb Appeal: Distinctive exteriors stand out in any neighborhood.
- Flexibility: Adaptable layouts suit families, retirees, or even smaller lots.
- High Resale Value: Combining aesthetics with practical functionality makes these homes highly desirable.
Whether you prefer the cozy warmth of a French Country cottage, the open elegance of a Mediterranean villa, or the minimalist charm of a Scandinavian design, European house plans offer options to suit nearly every taste and lifestyle.
European and modern European house plans deliver the perfect balance of classic architectural charm and modern convenience. By understanding the history, defining features, architectural styles, and contemporary adaptations, homeowners can select a plan that complements their lifestyle and property. From traditional French chateaus to sleek modern Scandinavian homes, these designs provide timeless beauty, functional layouts, and flexible floor plans for today’s families.
Explore the curated collection of European-inspired house plans at The House Plan Company to find your perfect home design. With customizable options and professional support, it’s easier than ever to bring the elegance of Europe to your property.




