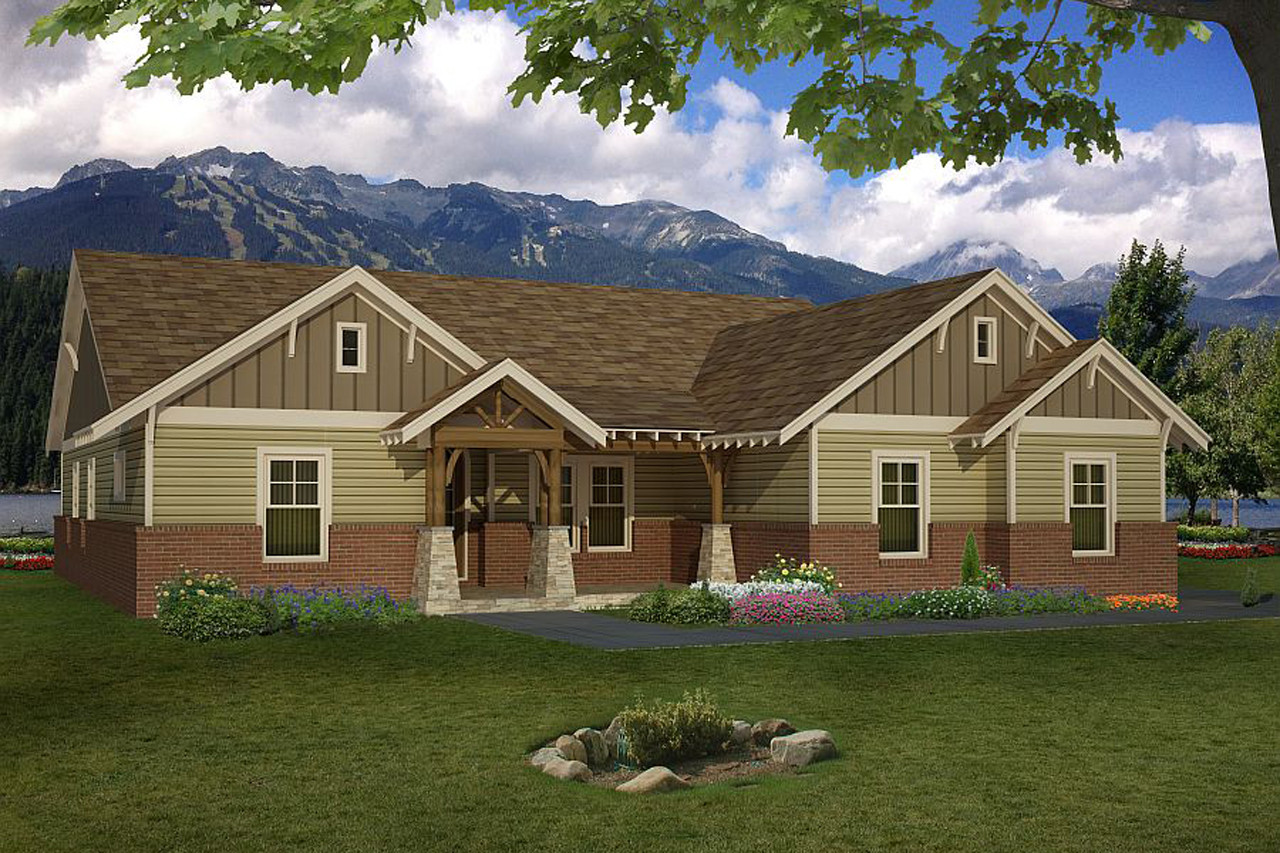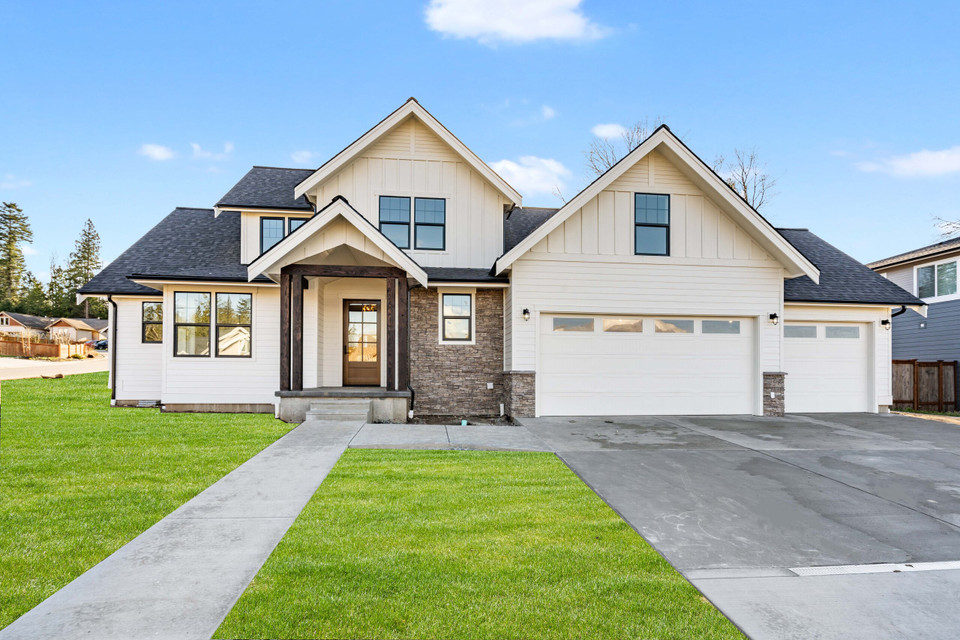Craftsman-Style Ranch House Plans: Timeless Appeal with Modern Trends
Craftsman-style ranch house plans combine the best of classic American architecture with modern functionality, making them a popular choice for homeowners seeking comfort, charm, and practicality. With a focus on handcrafted details, open floor plans, and seamless indoor-outdoor living, this architectural style continues to evolve while maintaining its timeless appeal. This article explores the defining characteristics of Craftsman-style ranch homes, current design trends, and the benefits of choosing this style for your next build.
Key Features of Craftsman-Style Ranch House Plans
Craftsman-style ranch homes blend the simplicity of single-story living with the warmth and character of traditional Craftsman design. Some of the key architectural elements include:
- Low-Pitched Roofs with Wide Eaves – Craftsman ranch homes typically feature low-pitched gable roofs with wide overhanging eaves, often supported by decorative brackets or exposed rafters.
- Covered Front Porches – A hallmark of Craftsman design, expansive covered porches with tapered columns create a welcoming entry and enhance outdoor living.
- Natural Materials – Wood, stone, and brick are commonly used to add texture and character to both the exterior and interior spaces.
- Open Floor Plans – Modern Craftsman ranch house plans emphasize open-concept layouts, maximizing natural light and creating a seamless flow between living areas.
- Built-In Features – Custom built-ins such as bookcases, benches, and cabinetry enhance both functionality and aesthetic appeal.
- Large Windows and Glass Doors – Oversized windows and sliding glass doors bring in natural light and promote a strong indoor-outdoor connection.
Current Trends in Craftsman-Style Ranch House Design
As homeowners seek a balance between tradition and contemporary convenience, several key trends are shaping modern Craftsman ranch homes:
Energy Efficiency and Sustainability – Eco-friendly materials, energy-efficient windows, and solar-ready designs are becoming standard features in new Craftsman ranch homes.
- Modern Rustic Aesthetics – While maintaining traditional Craftsman charm, modern variations incorporate sleek lines, mixed materials, and contemporary finishes for a fresh look.
- Expanded Outdoor Living Spaces – Large patios, screened-in porches, and outdoor kitchens enhance the connection to nature and provide year-round entertaining options.
- Multi-Generational Living – More homeowners are opting for flexible floor plans that include in-law suites or separate living quarters to accommodate extended families.
- Smart Home Integration – Smart lighting, security systems, and automated climate control seamlessly blend technology with the classic Craftsman aesthetic.
- Natural and Earthy Color Palettes – Warm neutrals, deep greens, and rich wood tones complement the use of natural materials and enhance the home’s cozy atmosphere.
Why Choose a Craftsman-Style Ranch House Plan?
Building a Craftsman-style ranch home offers numerous benefits for homeowners looking for both style and functionality:
- Timeless Appeal – Craftsman architecture has remained popular for over a century, ensuring long-term value and curb appeal.
- Single-Story Convenience – Ranch-style layouts provide accessibility and ease of movement, making them ideal for families and aging-in-place considerations.
- Customizable Designs – The combination of handcrafted details and modern amenities allows homeowners to create a space that fits their lifestyle.
- Enhanced Indoor-Outdoor Living – Large porches, patios, and seamless transitions to outdoor spaces promote relaxation and entertaining.
- Durability and Quality – The use of high-quality materials and craftsmanship ensures longevity and a sense of warmth and character.
Craftsman-style ranch house plans seamlessly blend traditional charm with contemporary functionality, making them an excellent choice for modern homeowners. Whether you’re drawn to their handcrafted details, open layouts, or seamless integration with nature, this architectural style offers a perfect balance of beauty, comfort, and practicality. By incorporating the latest design trends, Craftsman ranch homes continue to stand the test of time while adapting to the needs of today’s homeowners.
[Quote section]
[Product Hero section #1]
[Product Hero section #2]
[Product Hero section #3]
[Product Hero section #4]
[Product Hero section #5]
[Closing text section]
[Carousel description widget]
Find Your Craftsman-Style Ranch House Plan




