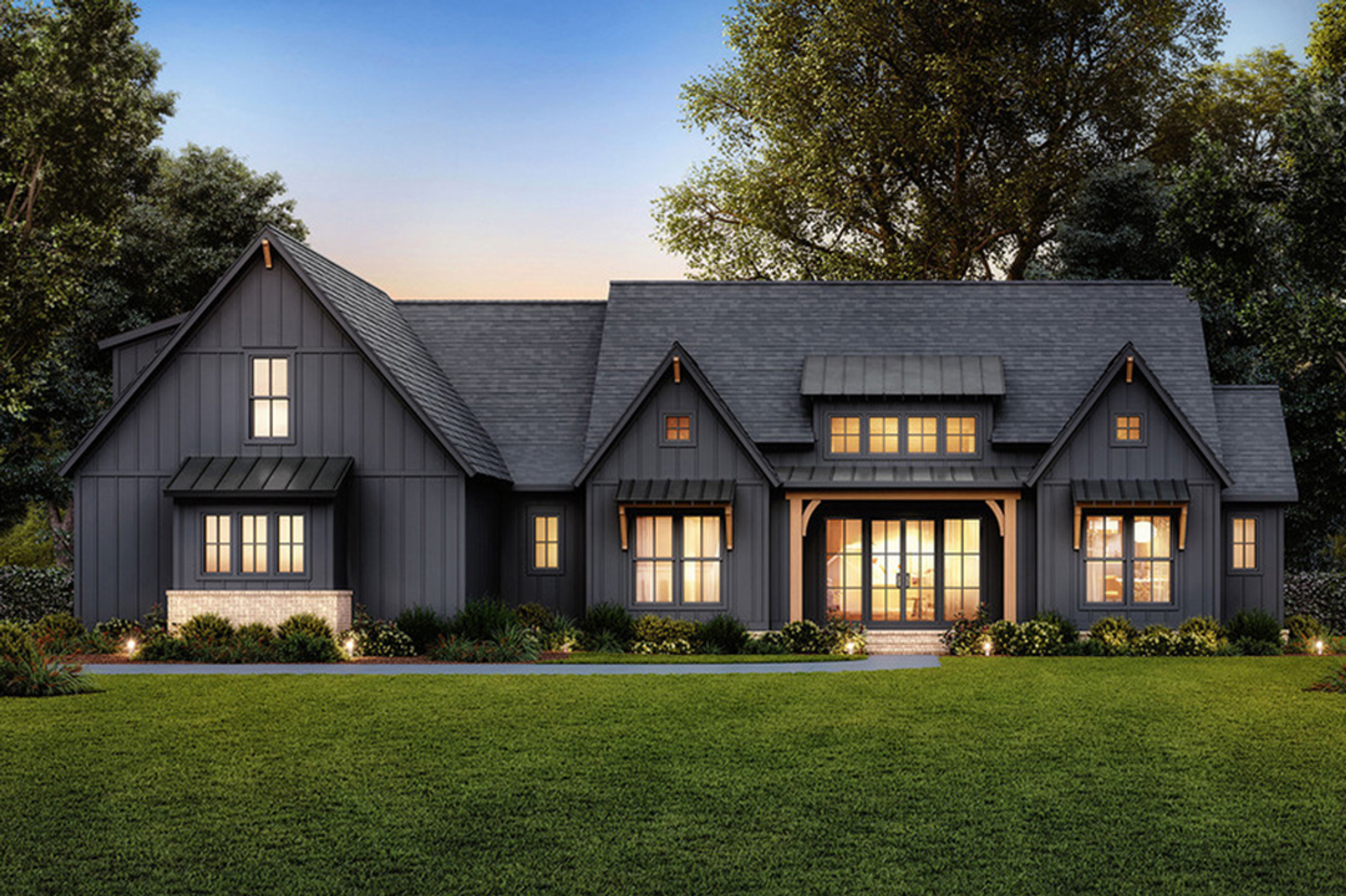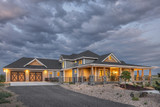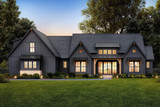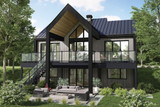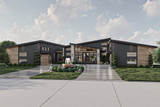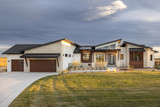Unlocking the Advantages of Starting with a Stock Plan for Your Next Build
Embarking on a construction project, whether it's a dream home, a cozy cottage, or an innovative multi-generational space, can be an exhilarating yet daunting journey. Amidst the myriad of decisions to be made, one fundamental choice stands out: Should you start from scratch or opt for a stock plan?

